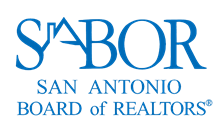

Points forts de l'offre
Sous-type
Single Family ResidencePrix par Sq Ft
488.2428868062181Vue
Montagne(s)Année de construction
2002Style architectural
Other (See Remarks)Espaces de garage
4Garage attenant O/N
OuiSurface habitable (Sq Ft)
17819Étages
2Montant des taxes annuelles
67479Lot Size (Sq Ft)
NaN sq.ftChauffage
ÉlectriqueComté
MaricopaSubdivision
BILTMORE ESTATES
Détails de la propriété
- Caractéristiques intérieures
- Chambres: 9
- Nombre total de salles de bains: 13
- Sous-sol: [object Object]
- Description du sous-sol: Finished
- Cheminée: Oui
- Nombre total de foyers: 3
- Master Downstairs
- Cuisine avec coin repas
- Breakfast Bar
- Aspirateur central
- Ascenseur
- Plafond(s) voûté
- Bar humide
- Îlot de cuisine
- Bidet
- Double vasque
- Internet haute vitesse
- Revêtement de sol: Carpet, Stone, Wood
- Caractéristiques de sécurité: Security System Owned
- Spa: Oui
- Caractéristiques du spa: Heated, Private
- Microwave
- Lave-vaisselle
- Cuisinière électrique
- Electric Oven
- Dryer
- Lave-linge
- Chauffage: Electric
Chambres
Salle de bains
Autres pièces
Caractéristiques intérieures
Électro-ménagers
Chauffage et climatisation
- Services publicsServices publicsCâble disponibleSource d'eauPublicÉgoutÉgouts publics
- Caractéristiques extérieuresCaractéristiques du lotSprinklers In Rear, Sprinklers In Front, On Golf CoursePatio And Porch FeaturesCovered, PatioFencingBlocCaractéristiques de la piscineHeated, Private
- ConstructionType de propriétéResidentialConstruction MaterialsStone, Stucco, BlockRevêtement de solCarpet, Stone, WoodAnnée de construction2002Sous-type de propriétéSingle Family ResidenceArchitectural StyleOther (See Remarks)ToitCarrelage
- StationnementGarageOuiPlaces de garage4Caractéristiques de stationnementGarage Door Opener, Gated, Garage Faces Side
Emplacement
- AZ
- Phoenix
- 85016
- Maricopa
- 41 BILTMORE Estate
Calculatrice de paiement
Entrez vos informations de paiement pour recevoir un paiement mensuel estimé
Prix de la propriété
Mise de fonds
Prêt hypothécaire
Année fixe
Vos mensualités
$50,770.84
Ce calculateur de paiement fourni par Engel & Völkers est destiné à des fins éducatives et de planification seulement. *Suppose un taux d'intérêt de 3,5 %, un versement initial de 20 % et un prêt hypothécaire conventionnel à taux fixe de 30 ans. Les taux cités sont à titre informatif seulement ; les taux actuels peuvent changer à tout moment sans préavis. Vous ne devriez pas prendre de décisions basées uniquement sur les informations fournies. Des montants supplémentaires requis tels que les impôts, l'assurance, les cotisations de l'association de propriétaires, les évaluations, les primes d'assurance hypothécaire, l'assurance contre les inondations ou d'autres paiements requis similaires doivent également être pris en compte. Contactez votre société hypothécaire pour les taux actuels et des informations supplémentaires.
Mis à jour: April 24, 2025 2:40 PM














