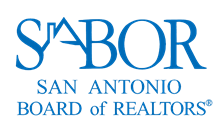Points forts de l'offre
Sous-type
Single Family ResidencePrix par Sq Ft
$317.72Association
OuiFrais d'association
$340/TrimestreAnnée de construction
2020Style architectural
One Story, Texas Hill CountryEspaces de garage
3Garage attenant O/N
OuiSurface habitable (Sq Ft)
3714Étages
1Montant des taxes annuelles
$25,353.17Superficie du terrain en acres
0,86Chauffage
Central, Gaz naturelClimatisation
Ventilateur(s) de plafond, Air centralComté
BexarSubdivision
STONEWALL ESTATES
Détails de la propriété
- Caractéristiques intérieures
- Chambres: 4
- Nombre total de salles de bains: 4
- Salles de bain complètes: 3
- Salles d'eau: 1
- Cheminée: Oui
- Nombre total de foyers: 1
- Breakfast Bar
- Cuisine avec coin repas
- Îlot de cuisine
- Garde-manger
- Revêtement de sol: Ceramic Tile, Wood
- Caractéristiques des fenêtres: Window Coverings
- Cooktop
- Lave-vaisselle
- Réfrigérateur
- Microwave
- Oven
- Disposal
- Chauffage: Central, Natural Gas
- Climatisation: Ceiling Fan(s), Central Air
Chambres
Salle de bains
Autres pièces
Caractéristiques intérieures
Électro-ménagers
Chauffage et climatisation
- Services publicsServices publicsCâble disponibleÉgoutFosse septique
- Pièce(s) et Espace(s) additionnel(s)
Autre Chambre principale 19 x 18 Salle familiale 21 x 24 Chambre 5 14 x 10 Salle de bain principale 12 x 11 Bureau 16 x 15 Chambre 2 15 x 13 Salle des services 11 x 9 Chambre 4 13 x 12 Chambre 3 14 x 13 Cuisine 24 x 12 Salle à manger 15 x 15 Entry Room 16 x 7 - Caractéristiques extérieuresPatio And Porch FeaturesCovered, Patio
- ConstructionType de propriétéResidentialConstruction MaterialsBrick, StoneRevêtement de solCeramic Tile, WoodAnnée de construction2020Sous-type de propriétéSingle Family ResidenceDétails de la fondationDalleArchitectural StyleOne Story, Texas Hill CountryToitCompositionBuilding Area Total3714
- StationnementGarageOuiPlaces de garage3Caractéristiques de stationnementOversized, Attached
Emplacement
- TX
- San Antonio
- 78256
- Bexar
- 8134 Vanity Hill
Calculatrice de paiement
Entrez vos informations de paiement pour recevoir un paiement mensuel estimé
Prix de la propriété
Mise de fonds
Prêt hypothécaire
Année fixe
Vos mensualités
$6,886.16
Ce calculateur de paiement fourni par Engel & Völkers est destiné à des fins éducatives et de planification seulement. *Suppose un taux d'intérêt de 3,5 %, un versement initial de 20 % et un prêt hypothécaire conventionnel à taux fixe de 30 ans. Les taux cités sont à titre informatif seulement ; les taux actuels peuvent changer à tout moment sans préavis. Vous ne devriez pas prendre de décisions basées uniquement sur les informations fournies. Des montants supplémentaires requis tels que les impôts, l'assurance, les cotisations de l'association de propriétaires, les évaluations, les primes d'assurance hypothécaire, l'assurance contre les inondations ou d'autres paiements requis similaires doivent également être pris en compte. Contactez votre société hypothécaire pour les taux actuels et des informations supplémentaires.
Mis à jour: May 6, 2025 2:30 AM

