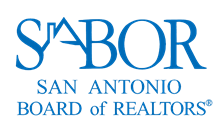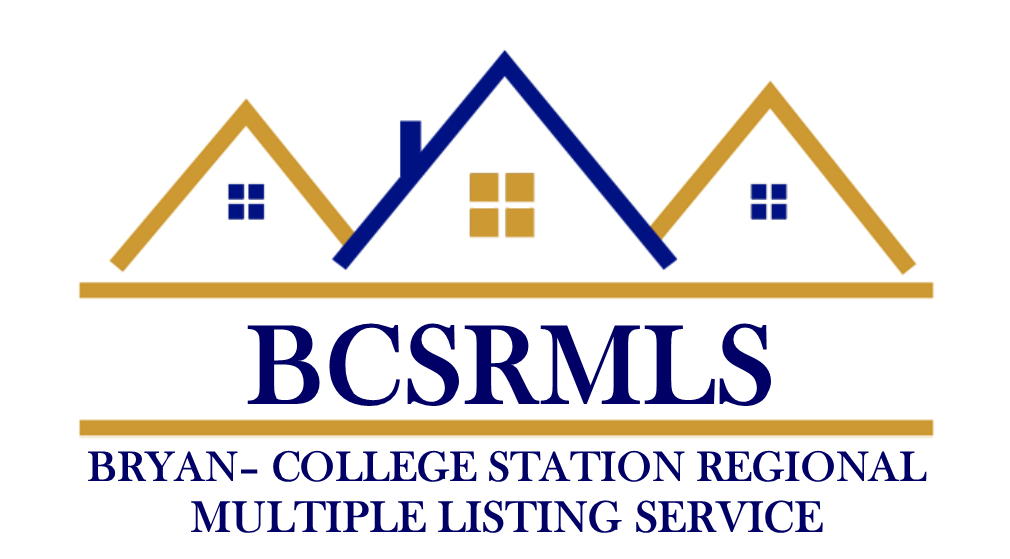Aspectos destacados del listado
Subtipo
Single Family ResidencePrecio por Sq Ft
$284.55Asociación
SíCuota de asociación
$550/AñoAño de construcción
2003Estilo arquitectónico
Two Story, MediterraneanPlazas de garaje
3Superficie habitable (Sq Ft)
4920Pisos
2Cantidad anual de impuestos
$12,781.64Tamaño del lote en acres
1,17Calefacción
Central, Natural GasEnfriamiento
Ceiling Fan(s), Central AirCondado
ComalSubdivisión
TROPHY OAKS 3
Detalles de la propiedad
- Características interiores
- Dormitorios: 5
- Total de baños: 6
- Baños completos: 5
- Baños de huéspedes: 1
- Chimenea: Sí
- Total de chimeneas: 1
- Central Vacuum
- Wet Bar
- Revestimiento del suelo: Carpet, Ceramic Tile, Marble, Wood
- Características de las ventanas: Window Coverings
- Características de seguridad: Security System
- Cooktop
- Dishwasher
- Refrigerator
- Microwave
- Oven
- Disposal
- Calefacción: Central, Natural Gas
- Enfriamiento: Ceiling Fan(s), Central Air
Dormitorios
Baños
Otras habitaciones
Características interiores
Electrodomésticos
Calefacción y refrigeración
- Servicios públicosSewerSeptic Tank
- Dimensiones y distribución
Otro Dining Room 14 x 13 Bedroom 1 16 x 14 Oficina 14 x 14 Other Room 1 22 x 19 Bedroom 3 15 x 13 Bedroom 2 14 x 14 Family Room 20 x 17 Master Bedroom 18 x 18 Utility Room 8 x 10 Bedroom 4 14 x 16 Living Room 15 x 13 Master Bathroom 10 x 12 Entry Room 12 x 12 Bedroom 6 15 x 14 Kitchen 15 x 18 - Características exterioresPatio And Porch FeaturesDeck, PatioPool FeaturesOutdoor Pool, In Ground
- ConstrucciónTipo de propiedadResidentialConstruction MaterialsStuccoRevestimiento del sueloCarpet, Ceramic Tile, Marble, WoodAño de construcción2003Property SubtypeSingle Family ResidenceFoundation DetailsSlabArchitectural StyleTwo Story, MediterraneanRoofCompositionBuilding Area Total4920
- EstacionamientoGarajeSíGarage Spaces3Parking FeaturesGarage Door Opener
Ubicación
- TX
- Garden Ridge
- 78266
- Comal
- 20646 Wahl
Calculadora de pagos
Ingrese su información de pago para recibir un pago mensual estimado
Precio de la vivienda
Pago inicial
Préstamo hipotecario
Año fijo
Su pago mensual
$8,170.02
Esta calculadora de pagos proporcionada por Engel & Völkers está destinada únicamente con fines educativos y de planificación. *Supone un APR del 3,5%, un pago inicial del 20%, y una primera hipoteca convencional a tasa fija a 30 años. Las tasas mencionadas son solo con fines instructivos; las tasas actuales están sujetas a cambios en cualquier momento sin previo aviso. No debería tomar decisiones basadas únicamente en la información proporcionada. También se deben considerar cantidades adicionales requeridas, como impuestos, seguros, cuotas de la asociación de propietarios, evaluaciones, primas de seguro hipotecario, seguro contra inundaciones u otros pagos requeridos similares. Comuníquese con su empresa hipotecaria para conocer las tasas actuales y obtener información adicional.
Actualizado: May 6, 2025 2:30 AM















