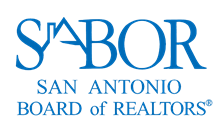Points forts de l'offre
Sous-type
Single Family ResidencePrix par Sq Ft
$382.41Association
OuiFrais d'association
$834/AnnéeAnnée de construction
2023Style architectural
One StoryEspaces de garage
2Surface habitable (Sq Ft)
2615Étages
1Montant des taxes annuelles
$17,540Superficie du terrain en acres
0,663Chauffage
Central, ÉlectriqueClimatisation
Ventilateur(s) de plafond, Air centralComté
BexarSubdivision
CANYONS AT SCENIC LOOP
Détails de la propriété
- Caractéristiques intérieures
- Chambres: 3
- Nombre total de salles de bains: 3
- Salles de bain complètes: 2
- Salles d'eau: 1
- Cheminée: Oui
- Nombre total de foyers: 1
- Îlot de cuisine
- Garde-manger
- Revêtement de sol: Ceramic Tile, Wood
- Caractéristiques des fenêtres: Window Coverings
- Lave-vaisselle
- Dryer
- Réfrigérateur
- Microwave
- Oven
- Cuisinière
- Cooktop
- Lave-linge
- Disposal
- Chauffage: Central, Electric
- Climatisation: Ceiling Fan(s), Central Air
Chambres
Salle de bains
Autres pièces
Caractéristiques intérieures
Électro-ménagers
Chauffage et climatisation
- Services publicsÉgoutFosse septique
- Pièce(s) et Espace(s) additionnel(s)
Autre Cuisine 13 x 19 Bureau 14 x 11 Salle familiale 19 x 19 Chambre principale 14 x 17 Chambre 2 11 x 14 Chambre 3 11 x 14 Salon 19 x 19 Salle de bain principale 16 x 18 Salle à manger 12 x 17 Entry Room 14 x 6 - ConstructionType de propriétéResidentialConstruction MaterialsStucRevêtement de solCeramic Tile, WoodAnnée de construction2023Sous-type de propriétéSingle Family ResidenceDétails de la fondationDalleArchitectural StyleOne StoryToitMetalBuilding Area Total2615
- StationnementGarageOuiPlaces de garage2Caractéristiques de stationnementGarage Door Opener
Emplacement
- TX
- San Antonio
- 78255
- Bexar
- 10034 Ivory Canyon
Calculatrice de paiement
Entrez vos informations de paiement pour recevoir un paiement mensuel estimé
Prix de la propriété
Mise de fonds
Prêt hypothécaire
Année fixe
Vos mensualités
$5,835.72
Ce calculateur de paiement fourni par Engel & Völkers est destiné à des fins éducatives et de planification seulement. *Suppose un taux d'intérêt de 3,5 %, un versement initial de 20 % et un prêt hypothécaire conventionnel à taux fixe de 30 ans. Les taux cités sont à titre informatif seulement ; les taux actuels peuvent changer à tout moment sans préavis. Vous ne devriez pas prendre de décisions basées uniquement sur les informations fournies. Des montants supplémentaires requis tels que les impôts, l'assurance, les cotisations de l'association de propriétaires, les évaluations, les primes d'assurance hypothécaire, l'assurance contre les inondations ou d'autres paiements requis similaires doivent également être pris en compte. Contactez votre société hypothécaire pour les taux actuels et des informations supplémentaires.
Mis à jour: May 6, 2025 2:30 AM

