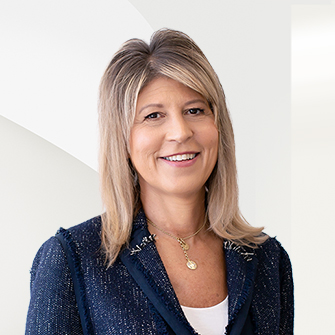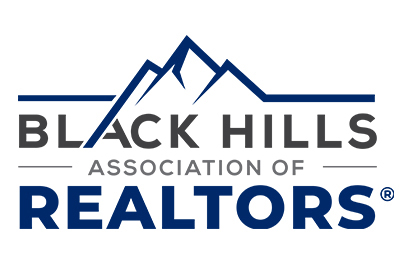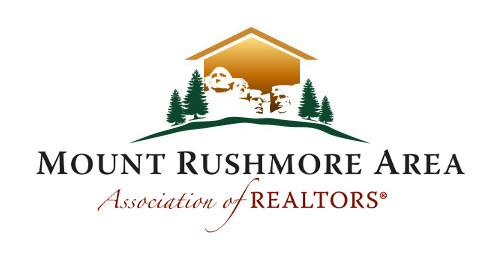
Points forts de l'offre
Sous-type
Single Family ResidencePrix par Sq Ft
529.4117647058823Vue
EauAnnée de construction
2010Style architectural
AutreEspaces de garage
2Surface habitable (Sq Ft)
6800Montant des taxes annuelles
32977.15Superficie du terrain en acres
3,5Superficie du terrain (pieds carrés)
152460Chauffage
Air pulsé, Pétrole, Propane, Plancher radiantClimatisation
Air central, ZonéComté
Suffolk
Détails de la propriété
- Caractéristiques intérieures
- Chambres: 6
- Nombre total de salles de bains: 7
- Salles de bain complètes: 5
- Salles d'eau: 2
- Nombre total de pièces: 14
- Description du sous-sol: Finished, Full, Walk-Out Access
- Cheminée: Oui
- Breakfast Bar
- Built-in Features
- Plafond cathédrale
- Double vasque
- Cuisine avec coin repas
- Entrée
- Plafonds hauts
- Îlot de cuisine
- Master Downstairs
- Plan ouvert
- Smart Thermostat
- Stockage
- Dressing
- Bar humide
- Revêtement de sol: Hardwood
- Caractéristiques des fenêtres: Skylight(s)
- Caractéristiques de la buanderie: Inside, Laundry Room
- Lave-vaisselle
- Dryer
- Microwave
- Réfrigérateur
- Stainless Steel Appliance(s)
- Lave-linge
- Réfrigérateur à vin
- Chauffage: Forced Air, Oil, Propane, Radiant Floor
- Climatisation: Central Air, Zoned
Chambres
Salle de bains
Autres pièces
Caractéristiques intérieures
Électro-ménagers
Chauffage et climatisation
- Services publicsServices publicsElectricity Connected, Water ConnectedSource d'eauPublicÉgoutFosse
- Caractéristiques extérieuresCaractéristiques du lotWaterfront, Back Yard, Front Yard, Garden, Landscaped, Level, Private, Sprinklers In Front, Sprinklers In Rear, ViewsPatio And Porch FeaturesDeck, PatioCaractéristiques de la piscineIn Ground, Pool Cover, Salt Water, PrivateCaractéristiques du secteur riverainWaterfront, Waterfront Access
- ConstructionType de propriétéResidentialRevêtement de solHardwoodAnnée de construction2010Sous-type de propriétéSingle Family ResidenceArchitectural StyleAutreProperty ConditionMis à jour/Rénové
- StationnementGarageOuiPlaces de garage2Caractéristiques de stationnementDriveway, Garage, Garage Door Opener, Oversized, Private
Emplacement
- NY
- Mattituck
- 11952
- Suffolk
- 3200 Cox Neck Road
Calculatrice de paiement
Entrez vos informations de paiement pour recevoir un paiement mensuel estimé
Prix de la propriété
Mise de fonds
Prêt hypothécaire
Année fixe
Vos mensualités
$21,008.62
Ce calculateur de paiement fourni par Engel & Völkers est destiné à des fins éducatives et de planification seulement. *Suppose un taux d'intérêt de 3,5 %, un versement initial de 20 % et un prêt hypothécaire conventionnel à taux fixe de 30 ans. Les taux cités sont à titre informatif seulement ; les taux actuels peuvent changer à tout moment sans préavis. Vous ne devriez pas prendre de décisions basées uniquement sur les informations fournies. Des montants supplémentaires requis tels que les impôts, l'assurance, les cotisations de l'association de propriétaires, les évaluations, les primes d'assurance hypothécaire, l'assurance contre les inondations ou d'autres paiements requis similaires doivent également être pris en compte. Contactez votre société hypothécaire pour les taux actuels et des informations supplémentaires.
Mis à jour: April 14, 2025 6:50 AM















