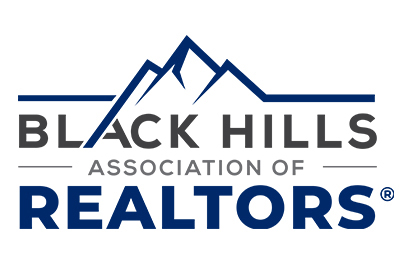Points forts de l'offre
Sous-type
Single Family ResidencePrix par Sq Ft
207.68269831355403Vue
Collines, Quartier, Terrain de golfAnnée de construction
1973Style architectural
RanchEspaces de garage
2Garage attenant O/N
OuiSurface habitable (Sq Ft)
3202Superficie du terrain en acres
0,73Chauffage
Air pulséClimatisation
Ventilateur(s) de plafond, Électrique, Air centralComté
PenningtonSubdivision
WONDERLAND ACRE
Détails de la propriété
- Caractéristiques intérieures
- Chambres: 5
- Salles de bain complètes: 3
- Sous-sol: [object Object]
- Cheminée: Oui
- Nombre total de foyers: 1
- Plafond(s) voûté
- Revêtement de sol: Carpet, Laminate, Vinyl
- Caractéristiques des fenêtres: Window Coverings
- Lave-vaisselle
- Disposal
- Dryer
- Réfrigérateur
- Lave-linge
- Water Softener
- Chauffage: Forced Air
- Climatisation: Ceiling Fan(s), Electric, Central Air
Chambres
Salle de bains
Autres pièces
Caractéristiques intérieures
Électro-ménagers
Chauffage et climatisation
- Services publicsServices publicsGaz naturel disponibleSource d'eauPuitsÉgoutFosse septique
- Caractéristiques extérieuresCaractéristiques du lotCorner Lot, LevelFencingAucun
- ConstructionType de propriétéResidentialConstruction MaterialsRevêtement en boisRevêtement de solCarpet, Laminate, VinylAnnée de construction1973Sous-type de propriétéSingle Family ResidenceArchitectural StyleRanchToitCompositionBuilding Area Total3202
- StationnementGarageOuiPlaces de garage2Caractéristiques de stationnementGarage Door Opener, Attached
Emplacement
- SD
- Rapid City
- 57702
- Pennington
- 4004 WONDERLAND DR
Calculatrice de paiement
Entrez vos informations de paiement pour recevoir un paiement mensuel estimé
Prix de la propriété
Mise de fonds
Prêt hypothécaire
Année fixe
Vos mensualités
$3,880.76
Ce calculateur de paiement fourni par Engel & Völkers est destiné à des fins éducatives et de planification seulement. *Suppose un taux d'intérêt de 3,5 %, un versement initial de 20 % et un prêt hypothécaire conventionnel à taux fixe de 30 ans. Les taux cités sont à titre informatif seulement ; les taux actuels peuvent changer à tout moment sans préavis. Vous ne devriez pas prendre de décisions basées uniquement sur les informations fournies. Des montants supplémentaires requis tels que les impôts, l'assurance, les cotisations de l'association de propriétaires, les évaluations, les primes d'assurance hypothécaire, l'assurance contre les inondations ou d'autres paiements requis similaires doivent également être pris en compte. Contactez votre société hypothécaire pour les taux actuels et des informations supplémentaires.
Mis à jour: April 24, 2025 4:30 AM















