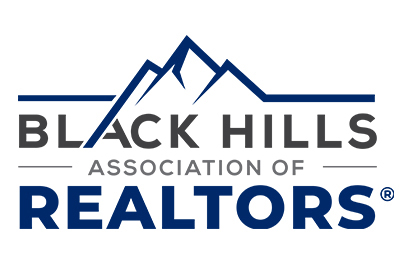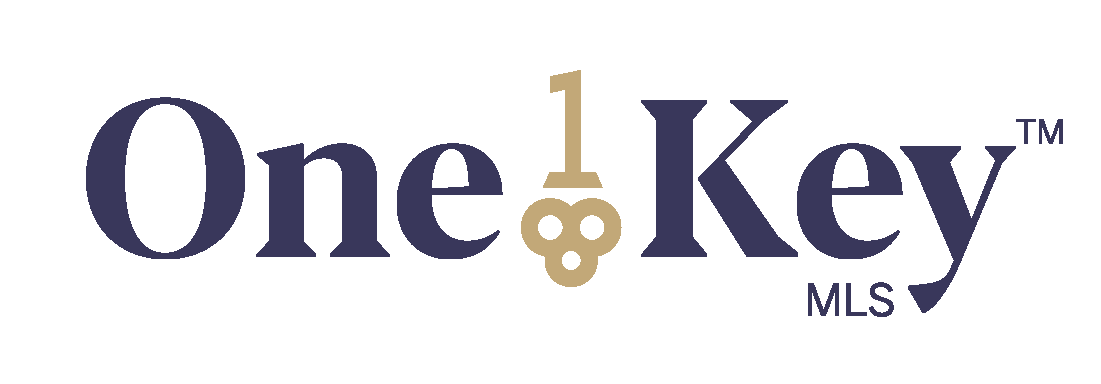Points forts de l'offre
Sous-type
Single Family ResidencePrix par Sq Ft
214.17445482866043Vue
QuartierAnnée de construction
1909Style architectural
Three LevelEspaces de garage
1Surface habitable (Sq Ft)
3852Superficie du terrain en acres
0,19Chauffage
ÉlectriqueClimatisation
Ventilateur(s) de plafond, ÉlectriqueComté
PenningtonSubdivision
BOULEVARD ADD
Détails de la propriété
- Caractéristiques intérieures
- Chambres: 6
- Salles de bain complètes: 3
- Sous-sol: [object Object]
- Cheminée: Oui
- Nombre total de foyers: 2
- Revêtement de sol: Hardwood
- Lave-vaisselle
- Dryer
- Réfrigérateur
- Lave-linge
- Chauffage: Electric
- Climatisation: Ceiling Fan(s), Electric
Chambres
Salle de bains
Autres pièces
Caractéristiques intérieures
Électro-ménagers
Chauffage et climatisation
- Services publicsServices publicsCable Available, Natural Gas AvailableSource d'eauPublicÉgoutÉgouts publics
- Caractéristiques extérieuresFencingBois
- ConstructionType de propriétéResidentialConstruction MaterialsRevêtement en boisRevêtement de solHardwoodAnnée de construction1909Sous-type de propriétéSingle Family ResidenceArchitectural StyleThree LevelToitCompositionBuilding Area Total3852
- StationnementGarageOuiPlaces de garage1Caractéristiques de stationnementDétaché
Emplacement
- SD
- Rapid City
- 57701
- Pennington
- 1019 FULTON ST
Calculatrice de paiement
Entrez vos informations de paiement pour recevoir un paiement mensuel estimé
Prix de la propriété
Mise de fonds
Prêt hypothécaire
Année fixe
Vos mensualités
$4,814.48
Ce calculateur de paiement fourni par Engel & Völkers est destiné à des fins éducatives et de planification seulement. *Suppose un taux d'intérêt de 3,5 %, un versement initial de 20 % et un prêt hypothécaire conventionnel à taux fixe de 30 ans. Les taux cités sont à titre informatif seulement ; les taux actuels peuvent changer à tout moment sans préavis. Vous ne devriez pas prendre de décisions basées uniquement sur les informations fournies. Des montants supplémentaires requis tels que les impôts, l'assurance, les cotisations de l'association de propriétaires, les évaluations, les primes d'assurance hypothécaire, l'assurance contre les inondations ou d'autres paiements requis similaires doivent également être pris en compte. Contactez votre société hypothécaire pour les taux actuels et des informations supplémentaires.
Mis à jour: April 22, 2025 8:50 PM
















