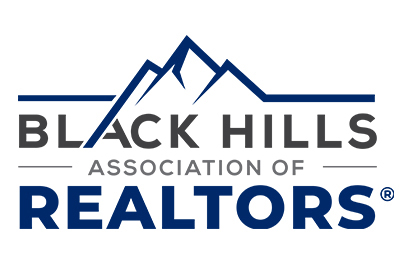Listing Highlights
Subtype
Single Family ResidencePrice Per Sq Ft
$285.33View
NeighborhoodYear Built
2023Architectural Style
Two StoryGarage Spaces
3Attached Garage Y/N
YesLiving Area (Sq Ft)
2208 sq.ftStories
2Lot Size Acres
0.2Heating
Forced AirCooling
Ceiling Fan(s), Electric, Central AirCounty
PenningtonSubdivision
SHEPHERD HILLS SUBD
Property Details
- Interior Features
- Bedrooms: 3
- Full Bathrooms: 2
- Half Bathrooms: 1
- Basement Description: Crawl Space
- Walk-In Closet(s)
- Flooring: Carpet, Tile, Vinyl
- Security Features: Security System, Smoke Detector(s)
- Dishwasher
- Microwave
- Disposal
- Heating: Forced Air
- Cooling: Ceiling Fan(s), Electric, Central Air
Bedrooms
Bathrooms
Other Rooms
Interior Features
Appliances
Heating & Cooling
- UtilitiesUtilitiesCable Available, Natural Gas AvailableWater SourcePublicSewerPublic Sewer
- Exterior FeaturesLot FeaturesCul-De-SacFencingNone
- ConstructionProperty TypeResidentialFlooringCarpet, Tile, VinylYear Built2023Property SubtypeSingle Family ResidenceArchitectural StyleTwo StoryRoofCompositionBuilding Area Total2208
- ParkingGarageYesGarage Spaces3Parking FeaturesGarage Door Opener, Attached
Location
- SD
- Rapid City
- 57703
- Pennington
- 552 AARON CT
Payment Calculator
Enter your payment information to receive an estimated monthly payment
Home Price
Down Payment
Mortgage Loan
Year Fixed
Your Monthly Payment
$3,676.51
This payment calculator provided by Engel & Völkers and is intended for educational and planning purposes only. * Assumes 3.5% APR, 20% down payment, and conventional 30-year fixed rate first mortgage. Rates cited are for instructional purposes only; current rates are subject to change at any time without notice. You should not make any decisions based simply on the information provided. Additional required amounts such as taxes, insurance, homeowner association dues, assessments, mortgage insurance premiums, flood insurance or other such required payments should also be considered. Contact your mortgage company for current rates and additional information.
Updated: April 22, 2025 3:20 AM













