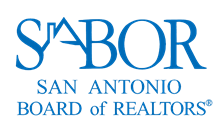

Points forts de l'offre
Sous-type
Maison de villePrix par Sq Ft
270.06802721088434Vue
VilleAssociation
OuiAnnée de construction
2022Style architectural
ArtisanEspaces de garage
2Garage attenant O/N
OuiSurface habitable (Sq Ft)
2499Étages
3Chauffage
Gaz naturel, Pompe à chaleurClimatisation
Ventilateur(s) de plafond, Air centralComté
DeKalbSubdivision
Elle at Oakhurst
Détails de la propriété
- Caractéristiques intérieures
- Chambres: 3
- Salles de bain complètes: 3
- Salles d'eau: 1
- Description du sous-sol: None
- Garde-manger
- Entrée
- Plafonds hauts
- Double vasque
- Dressing
- Internet haute vitesse
- Revêtement de sol: Other
- Caractéristiques de la buanderie: Upper Level
- Lave-vaisselle
- Disposal
- Microwave
- Chauffage: Natural Gas, Heat Pump
- Climatisation: Ceiling Fan(s), Central Air
Chambres
Salle de bains
Autres pièces
Caractéristiques intérieures
Électro-ménagers
Chauffage et climatisation
- Services publicsServices publicsAucunSource d'eauPublicÉgoutÉgouts publics
- Caractéristiques extérieuresCaractéristiques du lotAutreNom du plan d’eauNONE
- ConstructionType de propriétéResidentialConstruction MaterialsAutreRevêtement de solAutreAnnée de construction2022Sous-type de propriétéMaison de villeNouvelle constructionOuiArchitectural StyleArtisanToitCompositionProperty ConditionNouvelle constructionAbove Grade Finished Area2499
- StationnementParking Total2GarageOuiPlaces de garage2Caractéristiques de stationnementAttached, Garage Door Opener, Garage
Emplacement
- GA
- Decatur
- 30030
- DeKalb
- 810 W College AVE
Calculatrice de paiement
Entrez vos informations de paiement pour recevoir un paiement mensuel estimé
Prix de la propriété
Mise de fonds
Prêt hypothécaire
Année fixe
Vos mensualités
$3,938.53
Ce calculateur de paiement fourni par Engel & Völkers est destiné à des fins éducatives et de planification seulement. *Suppose un taux d'intérêt de 3,5 %, un versement initial de 20 % et un prêt hypothécaire conventionnel à taux fixe de 30 ans. Les taux cités sont à titre informatif seulement ; les taux actuels peuvent changer à tout moment sans préavis. Vous ne devriez pas prendre de décisions basées uniquement sur les informations fournies. Des montants supplémentaires requis tels que les impôts, l'assurance, les cotisations de l'association de propriétaires, les évaluations, les primes d'assurance hypothécaire, l'assurance contre les inondations ou d'autres paiements requis similaires doivent également être pris en compte. Contactez votre société hypothécaire pour les taux actuels et des informations supplémentaires.
Mis à jour: April 14, 2025 7:10 AM

















