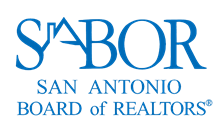Listing Highlights
Subtype
Single Family ResidencePrice Per Sq Ft
$242.78Association
YesYear Built
2006Architectural Style
Two Story, TraditionalGarage Spaces
2Attached Garage Y/N
YesLiving Area (Sq Ft)
2632 sq.ftStories
2Tax Annual Amount
$8,636Lot Size Acres
1.1Heating
Central, Electric, Heat PumpCooling
Ceiling Fan(s), Central AirCounty
ComalSubdivision
MOUNTAIN SPRINGS RAN
Property Details
- Interior Features
- Bedrooms: 4
- Total Bathrooms: 3
- Full Bathrooms: 2
- Half Bathrooms: 1
- Fireplace: Yes
- Fireplace Total: 1
- Breakfast Bar
- Eat-in Kitchen
- Flooring: Ceramic Tile, Concrete, Laminate
- Window Features: Window Coverings
- Security Features: Smoke Detector(s)
- Dishwasher
- Microwave
- Oven
- Range
- Cooktop
- Disposal
- Heating: Central, Electric, Heat Pump
- Cooling: Ceiling Fan(s), Central Air
Bedrooms
Bathrooms
Other Rooms
Interior Features
Appliances
Heating & Cooling
- UtilitiesSewerSeptic Tank
- Dimensions & Layout
Other Kitchen 12 x 10 Master Bedroom 15 x 14 Bedroom 2 12 x 12 Living Room 20 x 19 Master Bathroom 11 x 10 Bedroom 3 12 x 12 Utility Room 6 x 7 Dining Room 12 x 16 Bedroom 4 12 x 12 Other Room 1 21 x 18 - Exterior FeaturesPatio And Porch FeaturesCovered
- ConstructionProperty TypeResidentialConstruction MaterialsStone, StuccoFlooringCeramic Tile, Concrete, LaminateYear Built2006Property SubtypeSingle Family ResidenceFoundation DetailsSlabArchitectural StyleTwo Story, TraditionalRoofCompositionBuilding Area Total2632
- ParkingGarageYesGarage Spaces2Parking FeaturesGarage Door Opener, Attached
Location
- TX
- Canyon Lake
- 78133
- Comal
- 1739 Mountain Springs
Payment Calculator
Enter your payment information to receive an estimated monthly payment
Home Price
Down Payment
Mortgage Loan
Year Fixed
Your Monthly Payment
$3,729.03
This payment calculator provided by Engel & Völkers and is intended for educational and planning purposes only. * Assumes 3.5% APR, 20% down payment, and conventional 30-year fixed rate first mortgage. Rates cited are for instructional purposes only; current rates are subject to change at any time without notice. You should not make any decisions based simply on the information provided. Additional required amounts such as taxes, insurance, homeowner association dues, assessments, mortgage insurance premiums, flood insurance or other such required payments should also be considered. Contact your mortgage company for current rates and additional information.
Updated: April 23, 2025 6:00 PM

