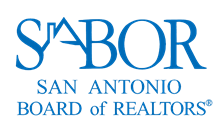Listing Highlights
Subtype
Single Family ResidencePrice Per Sq Ft
$267.06Association
YesAssociation Fee
$440/YearYear Built
2019Architectural Style
One StoryGarage Spaces
2Attached Garage Y/N
YesLiving Area (Sq Ft)
2,022 sq.ftStories
1Tax Annual Amount
$10,886.36Lot Size Acres
1.02Heating
Central, ElectricCooling
Ceiling Fan(s), Central AirCounty
ComalSubdivision
MYSTIC SHORES 17
Property Details
- Interior Features
- Bedrooms: 3
- Total Bathrooms: 2
- Full Bathrooms: 2
- Fireplace: Yes
- Fireplace Total: 1
- Breakfast Bar
- Eat-in Kitchen
- Kitchen Island
- Pantry
- Flooring: Ceramic Tile
- Security Features: Smoke Detector(s)
- Cooktop
- Dishwasher
- Microwave
- Oven
- Disposal
- Heating: Central, Electric
- Cooling: Ceiling Fan(s), Central Air
Bedrooms
Bathrooms
Other Rooms
Interior Features
Appliances
Heating & Cooling
- UtilitiesUtilitiesCable AvailableSewerSeptic Tank
- Dimensions & Layout
Other Bedroom 4 8 x 10 Kitchen 12 x 15 Bedroom 2 12 x 12 Living Room 16 x 23 Entry Room 5 x 10 Dining Room 11 x 11 Office 9 x 10 Utility Room 7 x 8 Master Bedroom 13 x 15 Master Bathroom 11 x 9 Bedroom 3 12 x 12 - Exterior FeaturesPatio And Porch FeaturesCovered, Patio
- ConstructionProperty TypeResidentialConstruction MaterialsStone, StuccoFlooringCeramic TileYear Built2019Property SubtypeSingle Family ResidenceFoundation DetailsSlabArchitectural StyleOne StoryRoofCompositionBuilding Area Total2022
- ParkingGarageYesGarage Spaces2Parking FeaturesGarage Door Opener, Attached
Location
- TX
- Spring Branch
- 78070
- Comal
- 213 Toucan Drive
Payment Calculator
Enter your payment information to receive an estimated monthly payment
Home Price
Down Payment
Mortgage Loan
Year Fixed
Your Monthly Payment
$3,151.24
This payment calculator provided by Engel & Völkers and is intended for educational and planning purposes only. * Assumes 3.5% APR, 20% down payment, and conventional 30-year fixed rate first mortgage. Rates cited are for instructional purposes only; current rates are subject to change at any time without notice. You should not make any decisions based simply on the information provided. Additional required amounts such as taxes, insurance, homeowner association dues, assessments, mortgage insurance premiums, flood insurance or other such required payments should also be considered. Contact your mortgage company for current rates and additional information.
Updated: May 7, 2025 1:50 PM

