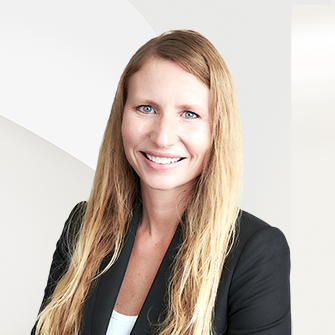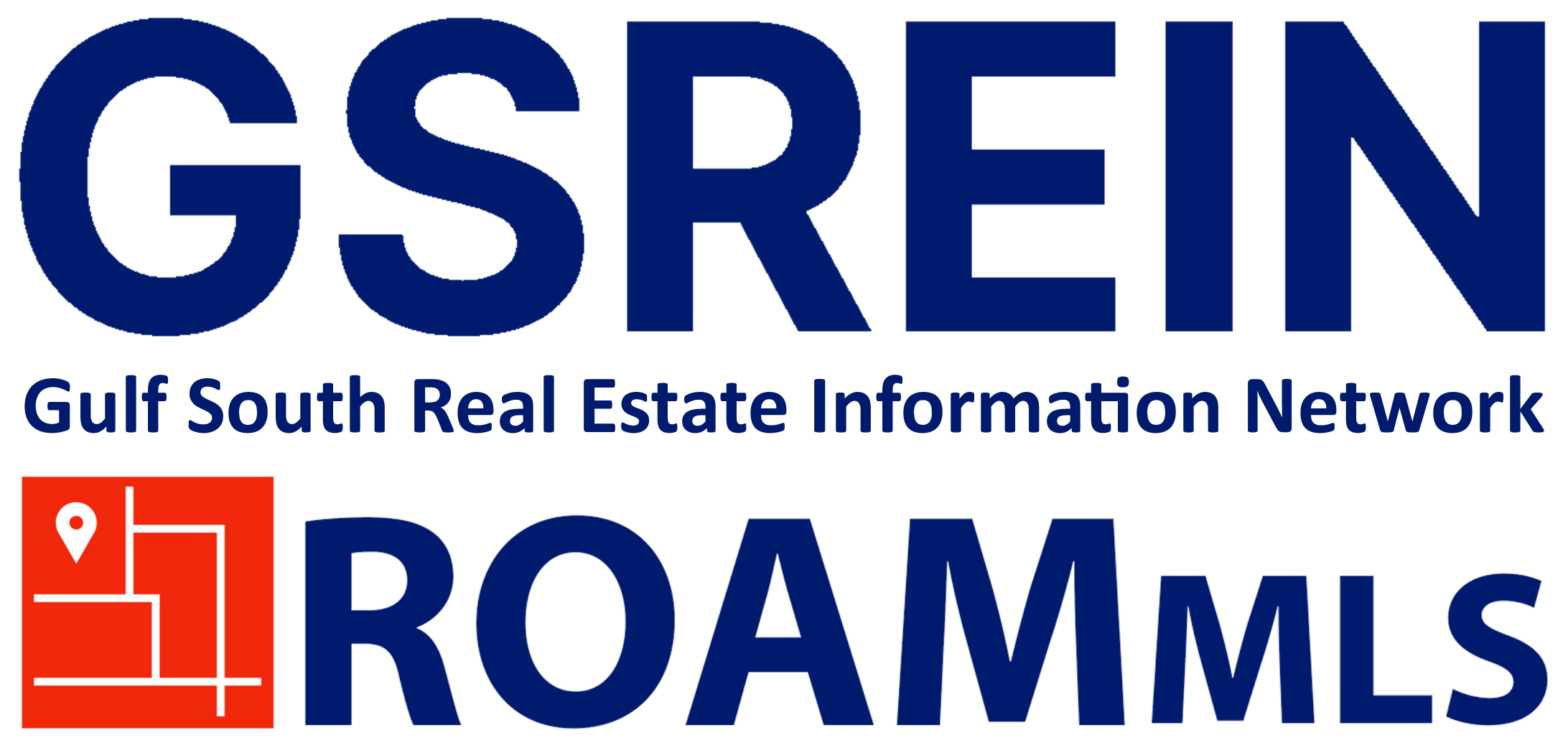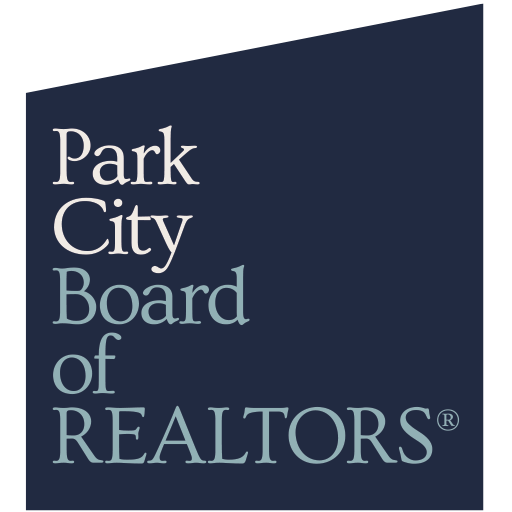
Points forts de l'offre
Sous-type
Single Family ResidencePrix par Sq Ft
172.70214236351072Association
OuiAnnée de construction
2023Style architectural
CottageSurface habitable (Sq Ft)
1447Étages
1Chauffage
CentralClimatisation
Ventilateur(s) de plafondComté
St TammanySubdivision
Lakeshore Villages
Détails de la propriété
- Caractéristiques intérieures
- Chambres: 3
- Nombre total de salles de bains: 2
- Salles de bain complètes: 2
- Nombre total de pièces: 10
- Ventilateur(s) de plafond
- Plans de travail en granit
- Garde-manger
- Caractéristiques de la buanderie: Washer Hookup
- Caractéristiques de sécurité: Security System
- Caractéristiques du spa: None
- Chauffage: Central
- Climatisation: Ceiling Fan(s)
Chambres
Salle de bains
Autres pièces
Caractéristiques intérieures
Chauffage et climatisation
- Services publicsSource d'eauPublicÉgoutÉgouts publics
- Pièce(s) et Espace(s) additionnel(s)
Lower PrimaryBedroom 14'2 x 12' 6 Chambre 11'9 X 10'1 Chambre 11'10 x 9'9 Salle de bain 5'3 X 5 PrimaryBathroom 8'8 x6'6 UtilityRoom 7'11 x 5'7 Cuisine 10'3 X 9'10 Garage 20 X 17'7 BreakfastRoomNook 10'8 x 9'9 LivingRoom 16'1 X 14'1 - Caractéristiques extérieuresCaractéristiques du lotLot rectangulairePatio And Porch FeaturesCouvertCaractéristiques de la piscineAucun
- ConstructionType de propriétéResidentialConstruction MaterialsBrick, Vinyl SidingAnnée de construction2023Sous-type de propriétéSingle Family ResidenceDétails de la fondationDalleArchitectural StyleCottageToitBardeauBuilding Area Total1801
- StationnementCaractéristiques de stationnementGarage, Garage Door Opener
Emplacement
- LA
- Slidell
- 70461
- St Tammany
- 5513 DELTA HORIZON Drive
Calculatrice de paiement
Entrez vos informations de paiement pour recevoir un paiement mensuel estimé
Prix de la propriété
Mise de fonds
Prêt hypothécaire
Année fixe
Vos mensualités
$1,458.35
Ce calculateur de paiement fourni par Engel & Völkers est destiné à des fins éducatives et de planification seulement. *Suppose un taux d'intérêt de 3,5 %, un versement initial de 20 % et un prêt hypothécaire conventionnel à taux fixe de 30 ans. Les taux cités sont à titre informatif seulement ; les taux actuels peuvent changer à tout moment sans préavis. Vous ne devriez pas prendre de décisions basées uniquement sur les informations fournies. Des montants supplémentaires requis tels que les impôts, l'assurance, les cotisations de l'association de propriétaires, les évaluations, les primes d'assurance hypothécaire, l'assurance contre les inondations ou d'autres paiements requis similaires doivent également être pris en compte. Contactez votre société hypothécaire pour les taux actuels et des informations supplémentaires.
Mis à jour: April 17, 2025 4:30 PM
















