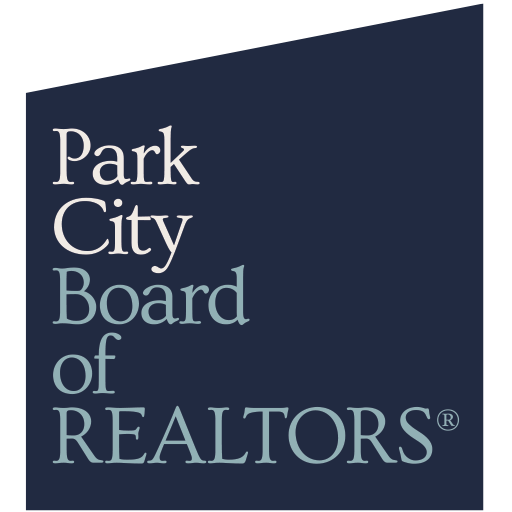Listing Highlights
Subtype
TownhousePrice Per Sq Ft
$451.86View
Golf CourseAssociation
YesAssociation Fee
$522/AssociationFeeFrequency.MonthlyYear Built
1989Architectural Style
Multi-Level UnitGarage Spaces
2Attached Garage Y/N
YesLiving Area (Sq Ft)
2,202 sq.ftTax Annual Amount
$3,365Lot Size Acres
0.01Heating
Forced AirCooling
Central AirCounty
SummitSubdivision
Jeremy Woods
Property Details
- Interior Features
- Bedrooms: 2
- Full Bathrooms: 2
- Fireplace: Yes
- Fireplace Total: 1
- Eat-in Kitchen
- Vaulted Ceiling(s)
- Flooring: Tile, Wood
- Laundry Features: Laundry Room
- Security Features: Smoke Detector(s)
- Dishwasher
- Disposal
- Freezer
- Gas Range
- Microwave
- Oven
- Refrigerator
- Water Softener
- Washer
- Heating: Forced Air
- Cooling: Central Air
Bedrooms
Bathrooms
Other Rooms
Interior Features
Appliances
Heating & Cooling
- UtilitiesUtilitiesCable AvailableWater SourcePublicSewerPublic Sewer
- Exterior FeaturesPatio And Porch FeaturesDeck
- ConstructionProperty TypeResidentialConstruction MaterialsWood SidingFlooringTile, WoodYear Built1989Property SubtypeTownhouseArchitectural StyleMulti-Level UnitRoofShingleBuilding Area Total2202
- ParkingGarageYesGarage Spaces2Parking FeaturesGarage Door Opener, On Street, Attached
Location
- UT
- Park City
- 84098
- Summit
- 4042 Saddleback Rd Road
Payment Calculator
Enter your payment information to receive an estimated monthly payment
Home Price
Down Payment
Mortgage Loan
Year Fixed
Your Monthly Payment
$5,806.55
This payment calculator provided by Engel & Völkers and is intended for educational and planning purposes only. * Assumes 3.5% APR, 20% down payment, and conventional 30-year fixed rate first mortgage. Rates cited are for instructional purposes only; current rates are subject to change at any time without notice. You should not make any decisions based simply on the information provided. Additional required amounts such as taxes, insurance, homeowner association dues, assessments, mortgage insurance premiums, flood insurance or other such required payments should also be considered. Contact your mortgage company for current rates and additional information.
Updated: April 25, 2025 2:40 AM















