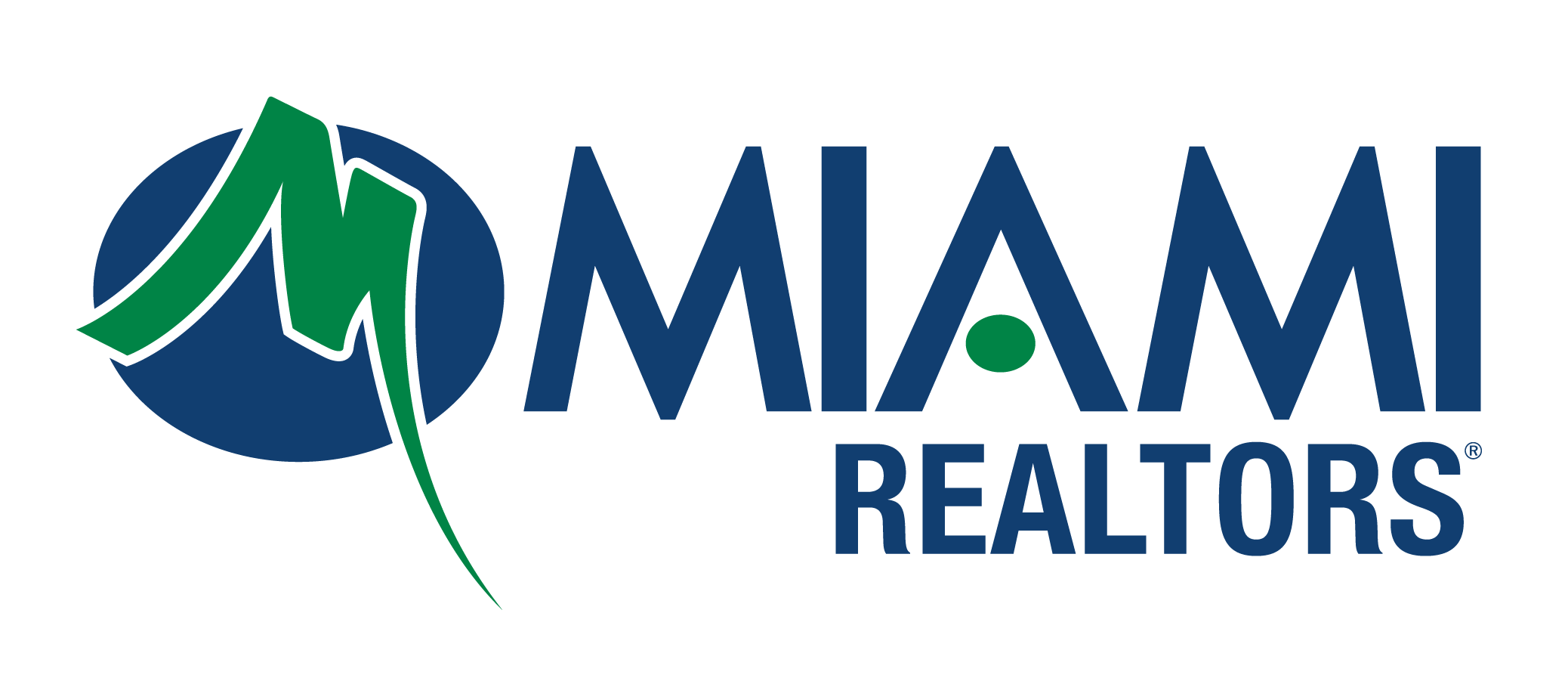Listing Highlights
Subtype
CondominiumPrice Per Sq Ft
$492.09Association
YesAssociation Fee
$522/MonthYear Built
1989Architectural Style
Townhouse; Row-midGarage Spaces
2Attached Garage Y/N
YesLiving Area (Sq Ft)
2022 sq.ftStories
3Tax Annual Amount
$3,365Lot Size (Acres)
0.01Heating
Fireplace Insert, Central, Natural GasCooling
NoneCounty
SummitSubdivision
JEREMY WOODS CONDOMINIUM
Property Details
- Interior Features
- Living Area: 2022 Square Feet
- Bedrooms: 3
- Total Bathrooms: 3
- Full Bathrooms: 2
- Half Bathrooms: 1
- Total Rooms: 8
- Basement Description: None
- Fireplace: Yes
- Fireplace Total: 1
- Walk-In Closet(s)
- Vaulted Ceiling(s)
- Flooring: Carpet, Hardwood, Tile
- Window Features: Window Coverings, Blinds
- Laundry Features: Electric Dryer Hookup
- Door Features: Sliding Doors
- Disposal
- Gas Oven
- Oven
- Range
- Gas Range
- Dryer
- Microwave
- Refrigerator
- Washer
- Water Softener Owned
- Heating: Fireplace Insert, Central, Natural Gas
- Cooling: None
Dimensions & Layout
Bedrooms
Bathrooms
Other Rooms
Interior Features
Appliances
Heating & Cooling
- UtilitiesUtilitiesNatural Gas Available, Natural Gas Connected, Electricity Connected, Sewer Connected, Water Connected
- Exterior FeaturesLot FeaturesOn Golf Course, Near Golf CoursePatio And Porch FeaturesDeck
- ConstructionProperty TypeResidentialConstruction MaterialsAsphalt, FrameFlooringCarpet, Hardwood, TileYear Built1989Property SubtypeCondominiumNew ConstructionNoArchitectural StyleTownhouse; Row-midRoofAsphaltBuilding Area Total2022
- ParkingParking Total2GarageYesGarage Spaces2Parking FeaturesAttached
Location
- UT
- Park City
- 84098
- Summit
- 4042 SADDLEBACK RD
Payment Calculator
Enter your payment information to receive an estimated monthly payment
Home Price
Down Payment
Mortgage Loan
Year Fixed
Your Monthly Payment
$5,806.55
This payment calculator provided by Engel & Völkers and is intended for educational and planning purposes only. * Assumes 3.5% APR, 20% down payment, and conventional 30-year fixed rate first mortgage. Rates cited are for instructional purposes only; current rates are subject to change at any time without notice. You should not make any decisions based simply on the information provided. Additional required amounts such as taxes, insurance, homeowner association dues, assessments, mortgage insurance premiums, flood insurance or other such required payments should also be considered. Contact your mortgage company for current rates and additional information.
Updated: April 24, 2025 7:40 PM
















