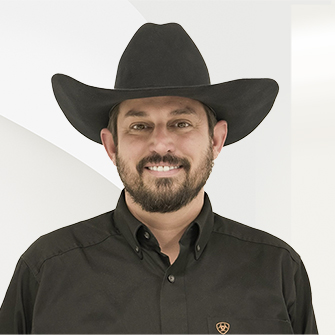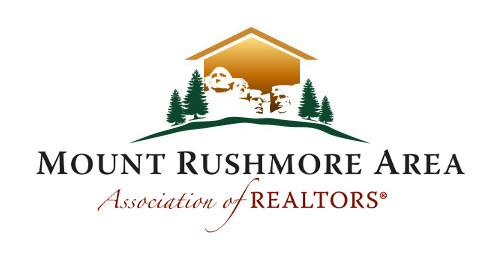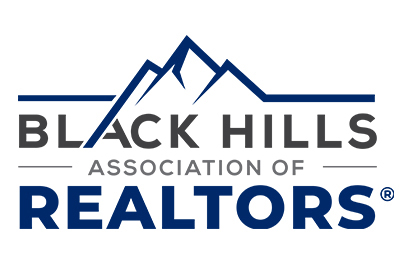
Aspectos destacados del listado
Subtipo
Single Family ResidenceAño de construcción
1993Estilo arquitectónico
RanchoGaraje adjunto ¿Sí/No?
SíTamaño del lote en acres
0,26Calefacción
Forced Air, Natural GasEnfriamiento
Ceiling Fan(s)Condado
PenningtonSubdivisión
Hidden Valley
Detalles de la propiedad
- Características interiores
- Dormitorios: 5
- Baños completos: 3
- Baños del nivel principal: 2
- Dormitorios del nivel principal: 3
- Sótano: [object Object]
- Descripción del sótano: Full
- Chimenea: Sí
- Total de chimeneas: 2
- Vaulted Ceiling(s)
- Walk-In Closet(s)
- Revestimiento del suelo: Carpet, Tile, Hardwood
- Características de la lavandería: Main Level
- Dishwasher
- Dryer
- Disposal
- Electric Range
- Electric Oven
- Microwave
- Refrigerator
- Calefacción: Forced Air, Natural Gas
- Enfriamiento: Ceiling Fan(s)
Dormitorios
Baños
Otras habitaciones
Características interiores
Electrodomésticos
Calefacción y refrigeración
- Características exterioresPatio And Porch FeaturesDeck
- ConstrucciónTipo de propiedadResidentialConstruction MaterialsFrameRevestimiento del sueloCarpet, Tile, HardwoodAño de construcción1993Property SubtypeSingle Family ResidenceArchitectural StyleRanchoRoofCompositionBuilding Area Total3070
- EstacionamientoParking FeaturesGarage Door Opener, Attached
Ubicación
- SD
- Rapid City
- 57702
- Pennington
- 3035 Player Drive
Calculadora de pagos
Ingrese su información de pago para recibir un pago mensual estimado
Precio de la vivienda
Pago inicial
Préstamo hipotecario
Año fijo
Su pago mensual
$4,230.9
Esta calculadora de pagos proporcionada por Engel & Völkers está destinada únicamente con fines educativos y de planificación. *Supone un APR del 3,5%, un pago inicial del 20%, y una primera hipoteca convencional a tasa fija a 30 años. Las tasas mencionadas son solo con fines instructivos; las tasas actuales están sujetas a cambios en cualquier momento sin previo aviso. No debería tomar decisiones basadas únicamente en la información proporcionada. También se deben considerar cantidades adicionales requeridas, como impuestos, seguros, cuotas de la asociación de propietarios, evaluaciones, primas de seguro hipotecario, seguro contra inundaciones u otros pagos requeridos similares. Comuníquese con su empresa hipotecaria para conocer las tasas actuales y obtener información adicional.
Actualizado: April 17, 2025 3:00 PM















