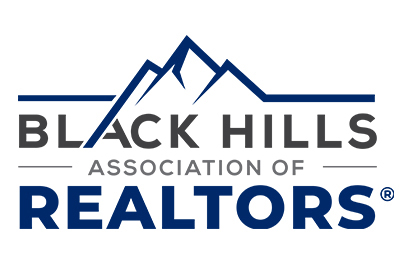Listing Highlights
Subtype
Single Family ResidencePrice Per Sq Ft
$198.12View
Neighborhood, Golf CourseYear Built
1966Architectural Style
RanchGarage Spaces
2Attached Garage Y/N
YesLiving Area (Sq Ft)
3 508 sq.ftLot Size Acres
0.82Heating
Forced AirCooling
Attic Fan, Ceiling Fan(s), Electric, Whole House Fan, Central AirCounty
PenningtonSubdivision
BERRY PINES
Property Details
- Interior Features
- Bedrooms: 4
- Full Bathrooms: 3
- Half Bathrooms: 1
- Basement: [object Object]
- Basement Description: Crawl Space
- Fireplace: Yes
- Fireplace Total: 2
- Wet Bar
- Flooring: Carpet, Tile, Hardwood
- Dishwasher
- Microwave
- Range
- Oven
- Disposal
- Dryer
- Refrigerator
- Washer
- Heating: Forced Air
- Cooling: Attic Fan, Ceiling Fan(s), Electric, Whole House Fan, Central Air
Bedrooms
Bathrooms
Other Rooms
Interior Features
Appliances
Heating & Cooling
- UtilitiesUtilitiesCable Available, Natural Gas AvailableWater SourcePublicSewerPublic Sewer
- Exterior FeaturesLot FeaturesRolling Slope, LevelFencingNone
- ConstructionProperty TypeResidentialFlooringCarpet, Tile, HardwoodYear Built1966Property SubtypeSingle Family ResidenceArchitectural StyleRanchRoofCompositionBuilding Area Total3581
- ParkingGarageYesGarage Spaces2Parking FeaturesGarage Door Opener, Attached
Location
- SD
- Rapid City
- 57702
- Pennington
- 207 BERRY BLVD
Payment Calculator
Enter your payment information to receive an estimated monthly payment
Home Price
Down Payment
Mortgage Loan
Year Fixed
Your Monthly Payment
$4,055.83
This payment calculator provided by Engel & Völkers and is intended for educational and planning purposes only. * Assumes 3.5% APR, 20% down payment, and conventional 30-year fixed rate first mortgage. Rates cited are for instructional purposes only; current rates are subject to change at any time without notice. You should not make any decisions based simply on the information provided. Additional required amounts such as taxes, insurance, homeowner association dues, assessments, mortgage insurance premiums, flood insurance or other such required payments should also be considered. Contact your mortgage company for current rates and additional information.
Updated: May 5, 2025 1:40 PM















