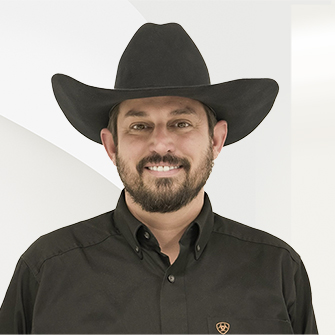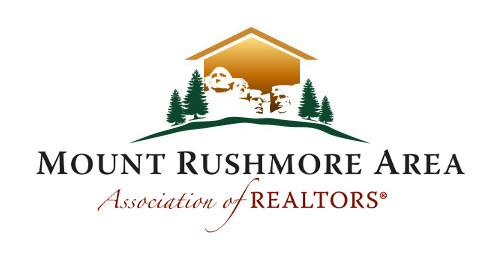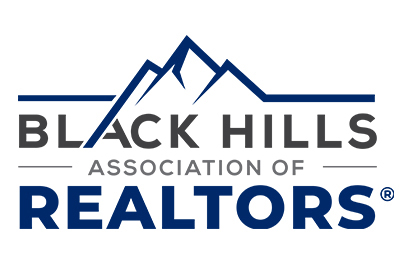stunning home nestled in a sought-after neighborhood

Listing Highlights
Subtype
Single Family ResidenceYear Built
1993Architectural Style
RanchAttached Garage Y/N
YesLot Size Acres
0.26Heating
Forced Air, Natural GasCooling
Ceiling Fan(s)County
PenningtonSubdivision
Hidden Valley
Property Details
- Interior Features
- Bedrooms: 5
- Full Bathrooms: 3
- Main Level Bathrooms: 2
- Main Level Bedrooms: 3
- Basement: [object Object]
- Basement Description: Full
- Fireplace: Yes
- Fireplace Total: 2
- Vaulted Ceiling(s)
- Walk-In Closet(s)
- Flooring: Carpet, Tile, Hardwood
- Laundry Features: Main Level
- Dishwasher
- Dryer
- Disposal
- Electric Range
- Electric Oven
- Microwave
- Refrigerator
- Heating: Forced Air, Natural Gas
- Cooling: Ceiling Fan(s)
Bedrooms
Bathrooms
Other Rooms
Interior Features
Appliances
Heating & Cooling
- Exterior FeaturesPatio And Porch FeaturesDeck
- ConstructionProperty TypeResidentialConstruction MaterialsFrameFlooringCarpet, Tile, HardwoodYear Built1993Property SubtypeSingle Family ResidenceArchitectural StyleRanchRoofCompositionBuilding Area Total3070
- ParkingParking FeaturesGarage Door Opener, Attached
Location
- SD
- Rapid City
- 57702
- Pennington
- 3035 Player Drive
Payment Calculator
Enter your payment information to receive an estimated monthly payment
Home Price
Down Payment
Mortgage Loan
Year Fixed
Your Monthly Payment
$4,230.9
This payment calculator provided by Engel & Völkers and is intended for educational and planning purposes only. * Assumes 3.5% APR, 20% down payment, and conventional 30-year fixed rate first mortgage. Rates cited are for instructional purposes only; current rates are subject to change at any time without notice. You should not make any decisions based simply on the information provided. Additional required amounts such as taxes, insurance, homeowner association dues, assessments, mortgage insurance premiums, flood insurance or other such required payments should also be considered. Contact your mortgage company for current rates and additional information.
Updated: April 17, 2025 3:00 PM















