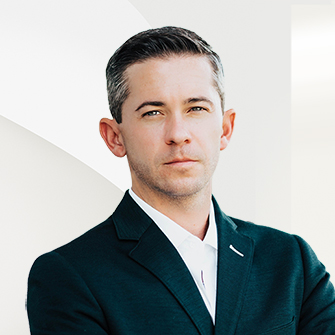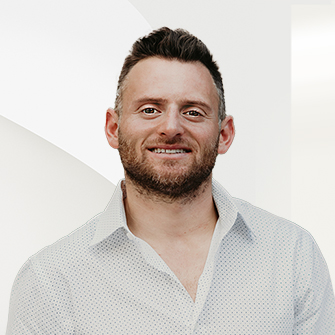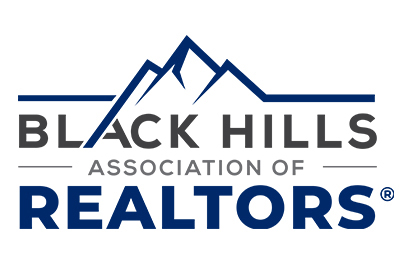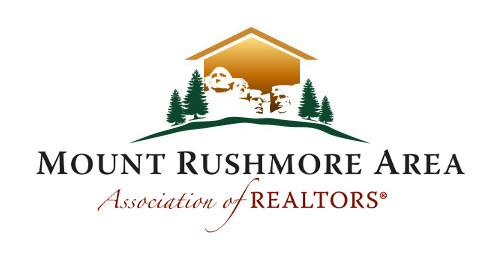

Listing Highlights
Subtype
TownhousePrice Per Sq Ft
$286.13Association
YesYear Built
1985Garage Spaces
1Attached Garage Y/N
YesLiving Area (Sq Ft)
1,730 sq.ftTax Annual Amount
$5,745Lot Size Acres
0.04Lot Size (Sq Ft)
1,703 sq.ftHeating
CentralCooling
Central AirCounty
OrangeSubdivision
COPELAND OAKS CONDO
Property Details
- Interior Features
- Living Area: 1730 Square Feet
- Bedrooms: 3
- Total Bathrooms: 3
- Full Bathrooms: 3
- Total Rooms: 6
- Fireplace: Yes
- Cathedral Ceiling(s)
- High Ceilings
- Open Floorplan
- Stone Counters
- Flooring: Ceramic Tile
- Laundry Features: In Garage
- Dishwasher
- Microwave
- Range
- Refrigerator
- Wine Refrigerator
- Heating: Central
- Cooling: Central Air
Dimensions & Layout
Bedrooms
Bathrooms
Other Rooms
Interior Features
Appliances
Heating & Cooling
- UtilitiesWater SourcePublicSewerPublic Sewer
- Dimensions & Layout
Second Primary Bedroom 17x11 First Dining Room 14x11 Living Room 17x15 Kitchen 15x11 Bedroom 2 15x11 - ConstructionProperty TypeResidentialConstruction MaterialsBlock, StuccoFlooringCeramic TileYear Built1985Property SubtypeTownhouseFoundation DetailsSlabNew ConstructionNoRoofShingleBuilding Area Total1730
- ParkingGarageYesGarage Spaces1Parking FeaturesAttached
Location
- FL
- ORLANDO
- 32806
- Orange
- 128 WAVERLY PLACE 128
Payment Calculator
Enter your payment information to receive an estimated monthly payment
Home Price
Down Payment
Mortgage Loan
Year Fixed
Your Monthly Payment
$2,888.69
This payment calculator provided by Engel & Völkers and is intended for educational and planning purposes only. * Assumes 3.5% APR, 20% down payment, and conventional 30-year fixed rate first mortgage. Rates cited are for instructional purposes only; current rates are subject to change at any time without notice. You should not make any decisions based simply on the information provided. Additional required amounts such as taxes, insurance, homeowner association dues, assessments, mortgage insurance premiums, flood insurance or other such required payments should also be considered. Contact your mortgage company for current rates and additional information.
Updated: April 14, 2025 6:50 AM














