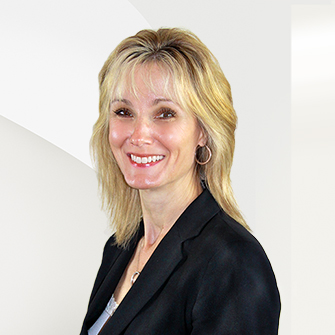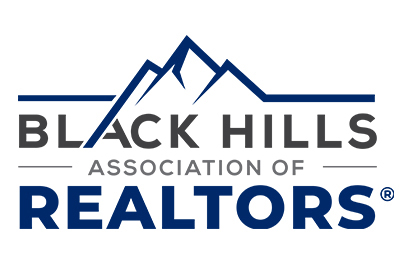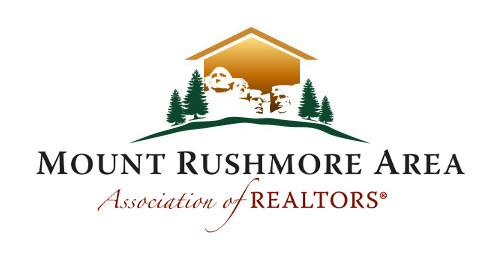

Listing Highlights
Subtype
Single Family ResidencePrice Per Sq Ft
$229.61View
LakeAssociation
YesYear Built
2013Architectural Style
TraditionalGarage Spaces
3Attached Garage Y/N
YesLiving Area (Sq Ft)
5,444 sq.ftStories
2Tax Annual Amount
$22,303Lot Size Acres
0.531Heating
Central, Natural GasCooling
Central AirCounty
HarrisSubdivision
Kluge Lake Sub
Property Details
- Interior Features
- Bedrooms: 5
- Full Bathrooms: 5
- Half Bathrooms: 2
- Total Rooms: 12
- Fireplace: Yes
- Fireplace Total: 1
- Bar
- Breakfast Bar
- Flooring: Carpet, Wood
- Security Features: Security System, Smoke Detector(s)
- Spa: Yes
- Dishwasher
- Disposal
- Microwave
- Gas Range
- Double Oven
- Gas Oven
- Heating: Central, Natural Gas
- Cooling: Central Air
Bedrooms
Bathrooms
Other Rooms
Interior Features
Appliances
Heating & Cooling
- UtilitiesWater SourcePublicSewerPublic Sewer
- Dimensions & Layout
Other Living Room 16 x 16 - Exterior FeaturesLot FeaturesCorner Lot, Cul-De-SacPatio And Porch FeaturesPatioFencingFenced
- ConstructionProperty TypeResidentialFlooringCarpet, WoodYear Built2013Property SubtypeSingle Family ResidenceFoundation DetailsSlabArchitectural StyleTraditionalRoofCompositionBuilding Area Total5444
- ParkingGarageYesGarage Spaces3Parking FeaturesGarage Door Opener, Oversized, Attached
Location
- TX
- Cypress
- 77429
- Harris
- 13410 Kluge Corner Lane
Payment Calculator
Enter your payment information to receive an estimated monthly payment
Home Price
Down Payment
Mortgage Loan
Year Fixed
Your Monthly Payment
$7,294.66
This payment calculator provided by Engel & Völkers and is intended for educational and planning purposes only. * Assumes 3.5% APR, 20% down payment, and conventional 30-year fixed rate first mortgage. Rates cited are for instructional purposes only; current rates are subject to change at any time without notice. You should not make any decisions based simply on the information provided. Additional required amounts such as taxes, insurance, homeowner association dues, assessments, mortgage insurance premiums, flood insurance or other such required payments should also be considered. Contact your mortgage company for current rates and additional information.
Updated: April 14, 2025 6:50 AM
















