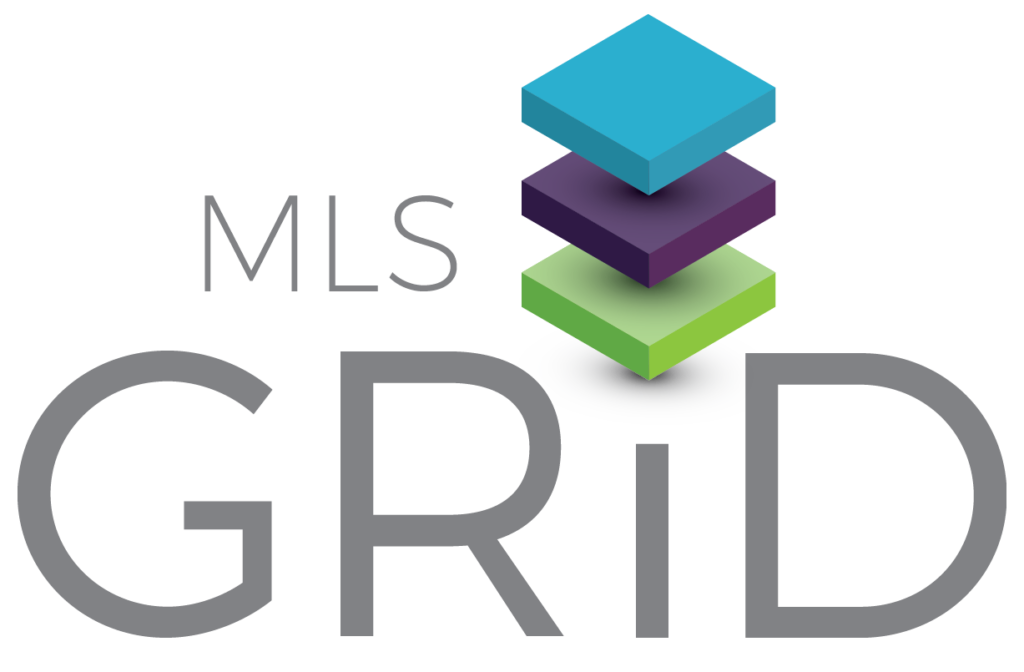
Points forts de l'offre
Sous-type
Single Family ResidencePrix par Sq Ft
$268.48Vue
Montagne(s)Association
OuiFrais d'association
$345/AnnéeAnnée de construction
2007Style architectural
CabinEspaces de garage
2Garage attenant O/N
OuiSurface habitable (Sq Ft)
2827Lot Size (Acres)
2,069Chauffage
Électrique, Air pulsé, Pompe à chaleurClimatisation
Ventilateur(s) de plafond, Air central, Pompe à chaleurComté
McDowellSubdivision
Stellar View Estates
Détails de la propriété
- Caractéristiques intérieures
- Chambres: 3
- Nombre total de salles de bains: 5
- Salles de bain complètes: 4
- Salles d'eau: 1
- Salles de bains au niveau principal: 2
- Nombre total de pièces: 13
- Sous-sol: [object Object]
- Description du sous-sol: Full, Interior Entry, Partially Finished
- Cheminée: Oui
- Breakfast Bar
- Îlot de cuisine
- Plan ouvert
- Dressing
- Revêtement de sol: Tile, Wood
- Caractéristiques de la buanderie: Electric Dryer Hookup, Main Level, Washer Hookup
- Caractéristiques des portes: French Doors
- Caractéristiques de sécurité: Smoke Detector(s)
- Oven
- Lave-vaisselle
- Dryer
- Gas Cooktop
- Réfrigérateur
- Trash Compactor
- Lave-linge
- Gas Water Heater
- Chauffage: Electric, Forced Air, Heat Pump
- Climatisation: Ceiling Fan(s), Central Air, Heat Pump
Chambres
Salle de bains
Autres pièces
Caractéristiques intérieures
Électro-ménagers
Chauffage et climatisation
- Services publicsServices publicsServices publics souterrainsSource d'eauPuitsÉgoutFosse septique
- Caractéristiques extérieuresCaractéristiques du lotPrivate, Rolling Slope, Wooded, ViewsPatio And Porch FeaturesCovered, Deck, Screened, Wrap Around
- ConstructionType de propriétéResidentialConstruction MaterialsLog, StoneRevêtement de solTile, WoodAnnée de construction2007Sous-type de propriétéSingle Family ResidenceArchitectural StyleCabinToitMetalAbove Grade Finished Area2827Building Area Total2827
- StationnementGarageOuiPlaces de garage2Caractéristiques de stationnementBasement, Driveway, Garage Door Opener, Garage Faces Side
Emplacement
- NC
- Union Mills
- 28167
- McDowell
- 59 N Star Drive
Calculatrice de paiement
Entrez vos informations de paiement pour recevoir un paiement mensuel estimé
Prix de la propriété
Mise de fonds
Prêt hypothécaire
Année fixe
Vos mensualités
$4,429.32
Ce calculateur de paiement fourni par Engel & Völkers est destiné à des fins éducatives et de planification seulement. *Suppose un taux d'intérêt de 3,5 %, un versement initial de 20 % et un prêt hypothécaire conventionnel à taux fixe de 30 ans. Les taux cités sont à titre informatif seulement ; les taux actuels peuvent changer à tout moment sans préavis. Vous ne devriez pas prendre de décisions basées uniquement sur les informations fournies. Des montants supplémentaires requis tels que les impôts, l'assurance, les cotisations de l'association de propriétaires, les évaluations, les primes d'assurance hypothécaire, l'assurance contre les inondations ou d'autres paiements requis similaires doivent également être pris en compte. Contactez votre société hypothécaire pour les taux actuels et des informations supplémentaires.
Mis à jour: May 11, 2025 7:40 AM













