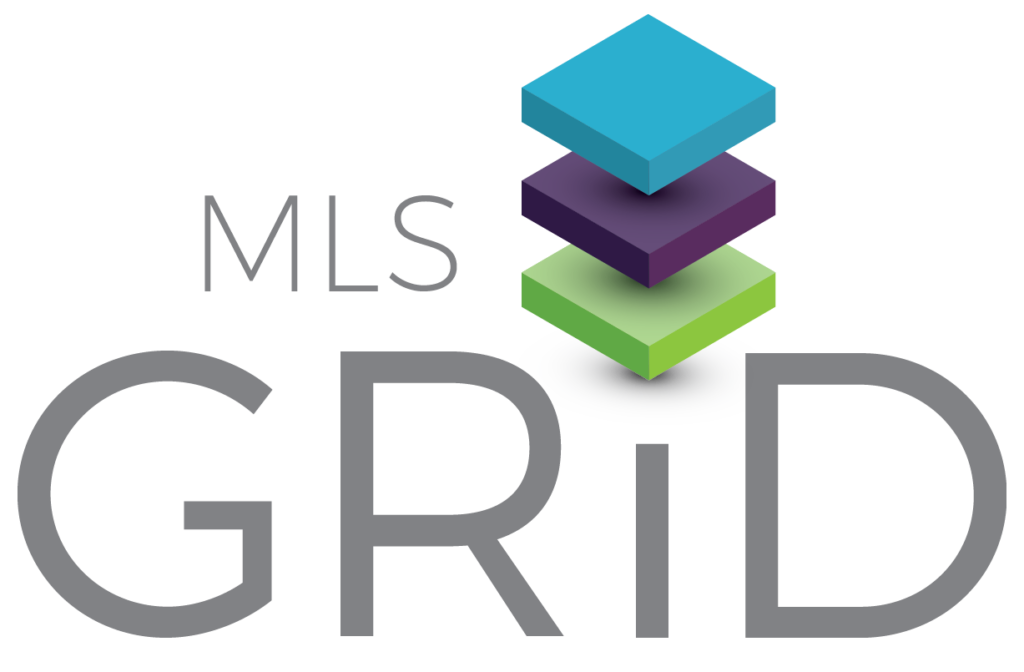Aspectos destacados del listado
Subtipo
Single Family ResidencePrecio por Sq Ft
$327.56Vista
Mountain(s)Asociación
SíCuota de asociación
$1,355/AñoAño de construcción
2008Superficie habitable (Sq Ft)
2442Lot Size (Acres)
7,3Calefacción
Heat PumpEnfriamiento
Central AirCondado
McDowellSubdivisión
Grandview Peaks
Detalles de la propiedad
- Características interiores
- Dormitorios: 2
- Total de baños: 3
- Baños completos: 3
- Baños del nivel principal: 1
- Total de habitaciones: 1
- Sótano: [object Object]
- Descripción del sótano: Bath/Stubbed, Daylight, Exterior Entry, Finished, Full, Interior Entry, Walk-Out Access, Walk-Up Access
- Chimenea: Sí
- Kitchen Island
- Walk-In Closet(s)
- Revestimiento del suelo: Concrete, Tile, Wood
- Características de la lavandería: Laundry Closet, Main Level
- Dishwasher
- Dryer
- Electric Cooktop
- Electric Oven
- Electric Water Heater
- Microwave
- Washer
- Calefacción: Heat Pump
- Enfriamiento: Central Air
Dormitorios
Baños
Otras habitaciones
Características interiores
Electrodomésticos
Calefacción y refrigeración
- Servicios públicosServicios públicosElectricity Connected, Phone ConnectedWater SourceWellSewerSeptic Tank
- Características exterioresLot FeaturesLevel, Private, Rolling Slope, Wooded, ViewsPatio And Porch FeaturesCovered, Deck, Enclosed, Porch, Screened, Side PorchWaterfront FeaturesBeach Access
- ConstrucciónTipo de propiedadResidentialConstruction MaterialsFiber Cement, StoneRevestimiento del sueloConcrete, Tile, WoodAño de construcción2008Property SubtypeSingle Family ResidenceRoofShingleAbove Grade Finished Area1566Below Grade Finished Area876Building Area Total2442
- EstacionamientoGarajeNoParking FeaturesDriveway
Ubicación
- NC
- Nebo
- 28761
- McDowell
- 1186 Grandview Peaks Drive
Calculadora de pagos
Ingrese su información de pago para recibir un pago mensual estimado
Precio de la vivienda
Pago inicial
Préstamo hipotecario
Año fijo
Su pago mensual
$4,668
Esta calculadora de pagos proporcionada por Engel & Völkers está destinada únicamente con fines educativos y de planificación. *Supone un APR del 3,5%, un pago inicial del 20%, y una primera hipoteca convencional a tasa fija a 30 años. Las tasas mencionadas son solo con fines instructivos; las tasas actuales están sujetas a cambios en cualquier momento sin previo aviso. No debería tomar decisiones basadas únicamente en la información proporcionada. También se deben considerar cantidades adicionales requeridas, como impuestos, seguros, cuotas de la asociación de propietarios, evaluaciones, primas de seguro hipotecario, seguro contra inundaciones u otros pagos requeridos similares. Comuníquese con su empresa hipotecaria para conocer las tasas actuales y obtener información adicional.
Actualizado: May 7, 2025 5:40 PM













