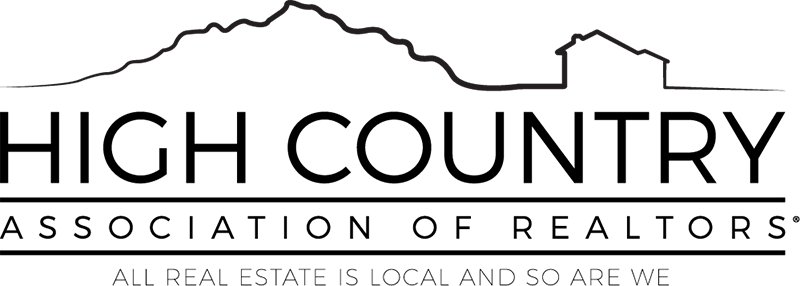Points forts de l'offre
Sous-type
Single Family ResidencePrix par Sq Ft
184.878587196468Année de construction
1978Espaces de garage
2Garage attenant O/N
OuiSurface habitable (Sq Ft)
1812Étages
1Montant des taxes annuelles
1104.27Superficie du terrain en acres
0,3Superficie du terrain (pieds carrés)
12929Chauffage
CentralClimatisation
Air centralComté
PolkSubdivision
FORESTGREEN
Détails de la propriété
- Caractéristiques intérieures
- Salon: 1812 Square Feet
- Chambres: 3
- Nombre total de salles de bains: 2
- Salles de bain complètes: 2
- Nombre total de pièces: 5
- Cheminée: Oui
- Plafond(s) voûté
- Dressing
- Caractéristiques de la buanderie: In Garage
- Four à convection
- Lave-vaisselle
- Microwave
- Réfrigérateur
- Lave-linge
- Chauffage: Central
- Climatisation: Central Air
Pièce(s) et Espace(s) additionnel(s)
Chambres
Salle de bains
Autres pièces
Caractéristiques intérieures
Électro-ménagers
Chauffage et climatisation
- Services publicsServices publicsElectricity Available, Sewer ConnectedSource d'eauPublicÉgoutFosse septique
- Pièce(s) et Espace(s) additionnel(s)
First
- ConstructionType de propriétéResidentialConstruction MaterialsBlock, FrameAnnée de construction1978Sous-type de propriétéSingle Family ResidenceDétails de la fondationDalleNouvelle constructionNonToitBardeauBuilding Area Total2615
- StationnementGarageOuiPlaces de garage2Caractéristiques de stationnementattaché
Emplacement
- FL
- LAKELAND
- 33811
- Polk
- 5105 FORESTGREEN DRIVE W
Calculatrice de paiement
Entrez vos informations de paiement pour recevoir un paiement mensuel estimé
Prix de la propriété
Mise de fonds
Prêt hypothécaire
Année fixe
Vos mensualités
$1,954.97
Ce calculateur de paiement fourni par Engel & Völkers est destiné à des fins éducatives et de planification seulement. *Suppose un taux d'intérêt de 3,5 %, un versement initial de 20 % et un prêt hypothécaire conventionnel à taux fixe de 30 ans. Les taux cités sont à titre informatif seulement ; les taux actuels peuvent changer à tout moment sans préavis. Vous ne devriez pas prendre de décisions basées uniquement sur les informations fournies. Des montants supplémentaires requis tels que les impôts, l'assurance, les cotisations de l'association de propriétaires, les évaluations, les primes d'assurance hypothécaire, l'assurance contre les inondations ou d'autres paiements requis similaires doivent également être pris en compte. Contactez votre société hypothécaire pour les taux actuels et des informations supplémentaires.
Mis à jour: April 15, 2025 1:10 AM















