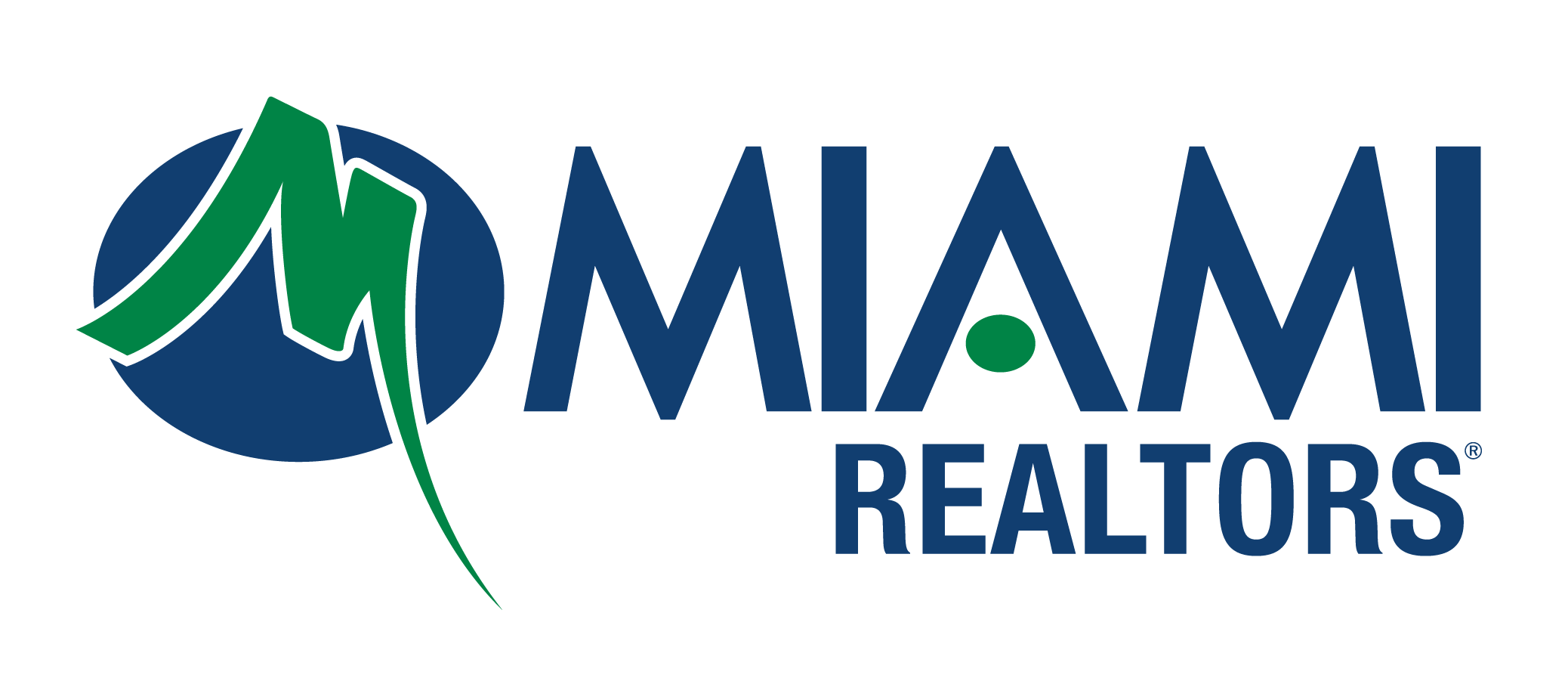Listing Highlights
Subtype
Single Family ResidencePrice Per Sq Ft
$577.98View
Golf Course, Mountain(s)Association
YesYear Built
1983Architectural Style
MountainGarage Spaces
2Attached Garage Y/N
YesLiving Area (Sq Ft)
3251 sq.ftStories
1Tax Annual Amount
$3,165Lot Size (Acres)
10.75Heating
Forced Air, PropaneCooling
Central AirCounty
WataugaSubdivision
Yonahlossee Estates
Property Details
- Interior Features
- Bedrooms: 5
- Total Bathrooms: 4
- Full Bathrooms: 4
- Basement: [object Object]
- Basement Description: Crawl Space, Other, Partially Finished, Walk-Out Access
- Fireplace: Yes
- Fireplace Total: 1
- Central Vacuum
- Vaulted Ceiling(s)
- High Speed Internet
- Window Features: Skylight(s)
- Laundry Features: Washer Hookup, Main Level
- Security Features: Security System, Closed Circuit Camera(s)
- Double Oven
- Dryer
- Dishwasher
- Gas Cooktop
- Disposal
- Gas Water Heater
- Microwave
- Refrigerator
- Washer
- Water Heater
- Heating: Forced Air, Propane
- Cooling: Central Air
Bedrooms
Bathrooms
Other Rooms
Interior Features
Appliances
Heating & Cooling
- UtilitiesWater SourcePrivate, Well
- Exterior FeaturesPatio And Porch FeaturesCovered
- ConstructionProperty TypeResidentialConstruction MaterialsWood Siding, FrameYear Built1983Property SubtypeSingle Family ResidenceArchitectural StyleMountainRoofShingleAbove Grade Finished Area2387Below Grade Finished Area864Building Area Total4345
- ParkingGarageYesGarage Spaces2Parking FeaturesPaved, Attached, Driveway, Garage, Private
Location
- NC
- Boone
- 28607
- Watauga
- 243 Red Oak Trail
Payment Calculator
Enter your payment information to receive an estimated monthly payment
Home Price
Down Payment
Mortgage Loan
Year Fixed
Your Monthly Payment
$10,965.33
This payment calculator provided by Engel & Völkers and is intended for educational and planning purposes only. * Assumes 3.5% APR, 20% down payment, and conventional 30-year fixed rate first mortgage. Rates cited are for instructional purposes only; current rates are subject to change at any time without notice. You should not make any decisions based simply on the information provided. Additional required amounts such as taxes, insurance, homeowner association dues, assessments, mortgage insurance premiums, flood insurance or other such required payments should also be considered. Contact your mortgage company for current rates and additional information.
IDX information is provided exclusively for consumers’ personal, non-commercial use, that it may not be used for any purpose other than to identify prospective properties consumers may be interested in purchasing. Data is deemed reliable but is not guaranteed accurate by the MLS.
Updated: April 21, 2025 3:20 PM














