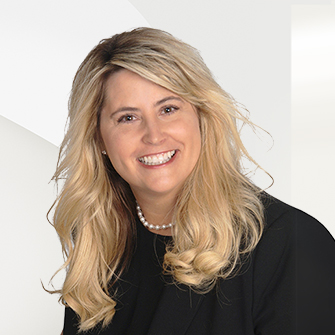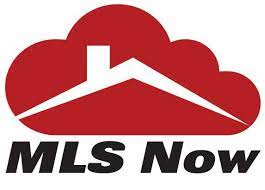
Points forts de l'offre
Sous-type
Single Family ResidencePrix par Sq Ft
312.3450669310858Vue
Arbres/BoisAssociation
OuiAnnée de construction
2018Style architectural
ColonialEspaces de garage
5Garage attenant O/N
OuiSurface habitable (Sq Ft)
10085Étages
3Montant des taxes annuelles
36371Lot Size (Acres)
2,002Chauffage
Gaz naturel, Air pulsé, Cheminée(s), ZonéClimatisation
Air central, ZonéComté
MedinaSubdivision
Sharon Falls
Détails de la propriété
- Caractéristiques intérieures
- Salon: 10085 Square Feet
- Chambres: 5
- Nombre total de salles de bains: 6
- Salles de bain complètes: 4
- Salles d'eau: 2
- Chambres au niveau principal: 1
- Sous-sol: [object Object]
- Description du sous-sol: Full, Finished, Storage Space, Walk-Out Access
- Cheminée: Oui
- Nombre total de foyers: 2
- Plafond(s) voûté
- Plafonds avec poutres
- Bar humide
- Built-in Features
- Plafond(s) à caisson
- Lustre
- Moulure de couronnement
- Plafond(s) à caissons
- Double vasque
- Entrée
- Cuisine avec coin repas
- Plans de travail en granit
- Plafonds hauts
- Îlot de cuisine
- Éclairage encastré
- Bar
- Dressing
- Caractéristiques des fenêtres: Blinds
- Caractéristiques de la buanderie: Electric Dryer Hookup, Main Level, Laundry Room
- Caractéristiques de sécurité: Carbon Monoxide Detector(s), Smoke Detector(s)
- Dryer
- Lave-vaisselle
- Disposal
- Microwave
- Cuisinière
- Réfrigérateur
- Lave-linge
- Chauffage: Natural Gas, Forced Air, Fireplace(s), Zoned
- Climatisation: Central Air, Zoned
Pièce(s) et Espace(s) additionnel(s)
Chambres
Salle de bains
Autres pièces
Caractéristiques intérieures
Électro-ménagers
Chauffage et climatisation
- Services publicsSource d'eauPublicÉgoutÉgouts publics
- Caractéristiques extérieuresPatio And Porch FeaturesPorch, Screened
- ConstructionType de propriétéResidentialConstruction MaterialsPierreAnnée de construction2018Sous-type de propriétéSingle Family ResidenceArchitectural StyleColonialToitAsphalt, FiberglassAbove Grade Finished Area7285Below Grade Finished Area2800
- StationnementGarageOuiPlaces de garage5Caractéristiques de stationnementAttached, Circular Driveway, Direct Access, Garage, Garage Door Opener, Heated Garage, Garage Faces Side
Emplacement
- OH
- Wadsworth
- 44281
- Medina
- 408 Sharon Falls Drive
Calculatrice de paiement
Entrez vos informations de paiement pour recevoir un paiement mensuel estimé
Prix de la propriété
Mise de fonds
Prêt hypothécaire
Année fixe
Vos mensualités
$18,382.54
Ce calculateur de paiement fourni par Engel & Völkers est destiné à des fins éducatives et de planification seulement. *Suppose un taux d'intérêt de 3,5 %, un versement initial de 20 % et un prêt hypothécaire conventionnel à taux fixe de 30 ans. Les taux cités sont à titre informatif seulement ; les taux actuels peuvent changer à tout moment sans préavis. Vous ne devriez pas prendre de décisions basées uniquement sur les informations fournies. Des montants supplémentaires requis tels que les impôts, l'assurance, les cotisations de l'association de propriétaires, les évaluations, les primes d'assurance hypothécaire, l'assurance contre les inondations ou d'autres paiements requis similaires doivent également être pris en compte. Contactez votre société hypothécaire pour les taux actuels et des informations supplémentaires.
The data relating to real estate for sale on this website comes in part from the Internet Data Exchange program of YES-MLS dba MLS NOW. Real estate listings held by brokerage firms other than are marked with the Internet Data Exchange logo and detailed information about them includes the name of the listing broker(s). does not display the entire YES-MLS dba MLS NOW IDX database on this website. The listings of some real estate brokerage firms have been excluded. Information is deemed reliable but not guaranteed. Copyright 2021 – Multiple Listing Service, Inc. – All Rights Reserved.
Mis à jour: April 11, 2025 10:30 PM














