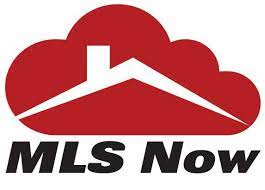Listing Highlights
Subtype
Single Family ResidencePrice Per Sq Ft
$248.64View
Trees/WoodsAssociation
YesAssociation Fee
$1,200/YearYear Built
2001Architectural Style
ColonialGarage Spaces
4Attached Garage Y/N
YesLiving Area (Sq Ft)
14,378 sq.ftStories
3Tax Annual Amount
$30,346Lot Size (Acres)
3.78Heating
Natural Gas, Forced Air, Fireplace(s)Cooling
Central AirCounty
SummitSubdivision
North Bath Estates
Property Details
- Interior Features
- Living Area: 14378 Square Feet
- Bedrooms: 6
- Total Bathrooms: 10
- Full Bathrooms: 8
- Half Bathrooms: 2
- Total Rooms: 13
- Main Level Bedrooms: 1
- Basement: [object Object]
- Basement Description: Full, Finished, Sump Pump, Storage Space
- Fireplace: Yes
- Fireplace Total: 6
- Vaulted Ceiling(s)
- Chandelier
- Entrance Foyer
- Granite Counters
- His and Hers Closets
- Kitchen Island
- Open Floorplan
- Pantry
- Recessed Lighting
- Sound System
- Smart Home
- Wired for Sound
- Laundry Features: Main Level, Laundry Room, Multiple Locations
- Heating: Natural Gas, Forced Air, Fireplace(s)
- Cooling: Central Air
Dimensions & Layout
Bedrooms
Bathrooms
Other Rooms
Interior Features
Heating & Cooling
- UtilitiesWater SourcePrivate, WellSewerSeptic Tank
- Exterior FeaturesLot FeaturesWaterfall, WoodedPatio And Porch FeaturesRear Porch, Front Porch, Patio, Side PorchFencingBack Yard, Gate, Masonry, Privacy, Stone, Wrought IronPool FeaturesHeated, In Ground, Outdoor Pool, Pool Cover, Private, Salt Water
- ConstructionProperty TypeResidentialConstruction MaterialsStone, StuccoYear Built2001Property SubtypeSingle Family ResidenceArchitectural StyleColonialRoofAsphalt, FiberglassAbove Grade Finished Area11178Below Grade Finished Area3200
- ParkingGarageYesGarage Spaces4Parking FeaturesAttached, Circular Driveway, Concrete, Electric Gate, Garage, Garage Door Opener, Paved, Garage Faces Side
Location
- OH
- Bath
- 44333
- Summit
- 2201 Charles Lane
Payment Calculator
Enter your payment information to receive an estimated monthly payment
Home Price
Down Payment
Mortgage Loan
Year Fixed
Your Monthly Payment
$20,862.73
This payment calculator provided by Engel & Völkers and is intended for educational and planning purposes only. * Assumes 3.5% APR, 20% down payment, and conventional 30-year fixed rate first mortgage. Rates cited are for instructional purposes only; current rates are subject to change at any time without notice. You should not make any decisions based simply on the information provided. Additional required amounts such as taxes, insurance, homeowner association dues, assessments, mortgage insurance premiums, flood insurance or other such required payments should also be considered. Contact your mortgage company for current rates and additional information.
The data relating to real estate for sale on this website comes in part from the Internet Data Exchange program of YES-MLS dba MLS NOW. Real estate listings held by brokerage firms other than are marked with the Internet Data Exchange logo and detailed information about them includes the name of the listing broker(s). does not display the entire YES-MLS dba MLS NOW IDX database on this website. The listings of some real estate brokerage firms have been excluded. Information is deemed reliable but not guaranteed. Copyright 2021 – Multiple Listing Service, Inc. – All Rights Reserved.
Updated: May 18, 2025 6:10 PM














