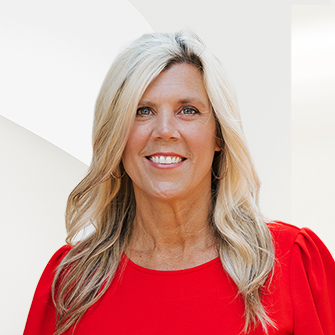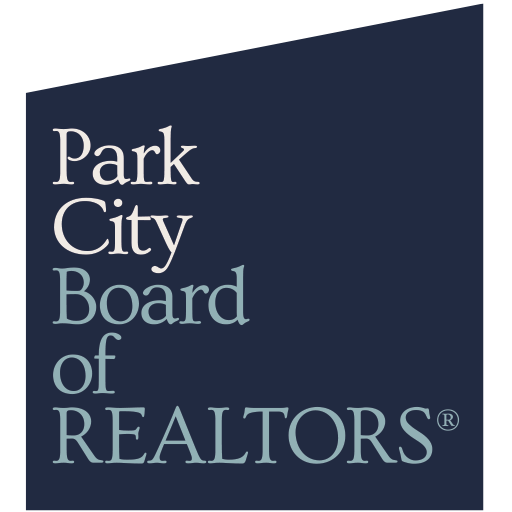Welcome to your dream home in the heart of Sandy Springs. This stunning 1-bedroom/1-bathroom high-rise condo is exclusively for the 55 and over community, offering a perfect blend of luxury, comfort, and convenience. Step into your new sanctuary and be greeted by breathtaking views of the Atlanta skyline, visible from your living room and private balcony. Whether you're enjoying your morning coffee or unwinding after a day of activities, the vibrant cityscape will be your daily backdrop. The community is designed to keep you active and engaged, with a variety of activities to suit all interests. Join your neighbors for fitness classes in the fully equipped gym, take a dip in the sparkling pool, or participate in one of the many social events hosted regularly. Staying active and connected has never been easier. For your peace of mind, the condo is equipped with added safety features including call lights and a walk-in shower with grab bars, ensuring both comfort and security
in your daily routine. One of the many benefits of living in this community is the all-inclusive monthly HOA dues, which cover some meals and all utilities. This means you can enjoy a worry-free lifestyle with fewer bills to manage and more time to enjoy the amenities and activities available to you. You'll also enjoy the convenience of daily meals served in the community dining area, offering a variety of delicious and nutritious options. No need to worry about cooking-just sit back and savor the culinary delights prepared by our talented chefs. This condo offers a lifestyle of ease and enjoyment in a vibrant community. Experience the best of 55+ living with unbeatable views, amenities, and welcoming community spirits. **HOA is $1368/month. This includes dining room operations, a generous monthly meal allowance, all utilities, a contribution to the reserve fund for future projects, and general exterior/HOA maintenance. Taxes do not reflect senior/homestead exemption.
in your daily routine. One of the many benefits of living in this community is the all-inclusive monthly HOA dues, which cover some meals and all utilities. This means you can enjoy a worry-free lifestyle with fewer bills to manage and more time to enjoy the amenities and activities available to you. You'll also enjoy the convenience of daily meals served in the community dining area, offering a variety of delicious and nutritious options. No need to worry about cooking-just sit back and savor the culinary delights prepared by our talented chefs. This condo offers a lifestyle of ease and enjoyment in a vibrant community. Experience the best of 55+ living with unbeatable views, amenities, and welcoming community spirits. **HOA is $1368/month. This includes dining room operations, a generous monthly meal allowance, all utilities, a contribution to the reserve fund for future projects, and general exterior/HOA maintenance. Taxes do not reflect senior/homestead exemption.
Read More
Présenté par

Jill Ferguson
+1 (678) 409-8778
Points forts de l'offre
Sous-type
CondominiumPrix par Sq Ft
1.9736842105263157Vue
VilleAssociation
OuiAnnée de construction
1986Style architectural
Brick 4 Side, AutreEspaces de garage
1Surface habitable (Sq Ft)
760Étages
1Superficie du terrain en acres
0,017Chauffage
CentralClimatisation
Air centralComté
FultonSubdivision
Mount Vernon Towers
Détails de la propriété
- Caractéristiques intérieures
- Chambres: 1
- Salles de bain complètes: 1
- Salles de bains au niveau principal: 1
- Chambres au niveau principal: 1
- Description du sous-sol: None
- Îlot de cuisine
- Plafonds hauts
- Master Downstairs
- Internet haute vitesse
- Revêtement de sol: Hardwood, Tile
- Caractéristiques des fenêtres: Insulated Windows, Double Pane Windows
- Caractéristiques de la buanderie: Laundry Closet
- Caractéristiques de sécurité: Fire Sprinkler System, Gated Community, Key Card Entry, Smoke Detector(s)
- Cuisinière
- Oven
- Lave-vaisselle
- Disposal
- Dryer
- Ice Maker
- Microwave
- Autre
- Réfrigérateur
- Stainless Steel Appliance(s)
- Lave-linge
- Chauffage: Central
- Climatisation: Central Air
Chambres
Salle de bains
Autres pièces
Caractéristiques intérieures
Électro-ménagers
Chauffage et climatisation
- Services publicsServices publicsCable Available, Electricity Available, Phone Available, Sewer Available, Underground Utilities, Water AvailableSource d'eauPublicÉgoutÉgouts publics
- Caractéristiques extérieuresCaractéristiques du lotAutreNom du plan d’eauNONE
- ConstructionType de propriétéResidential LeaseConstruction MaterialsBriqueRevêtement de solHardwood, TileAnnée de construction1986Sous-type de propriétéCondominiumArchitectural StyleBrick 4 Side, OtherToitCompositionAbove Grade Finished Area760
- StationnementParking Total1GarageOuiPlaces de garage1Caractéristiques de stationnementDétaché
Emplacement
- GA
- Atlanta
- 30328
- Fulton
- 300 Johnson Ferry RD NE B904















