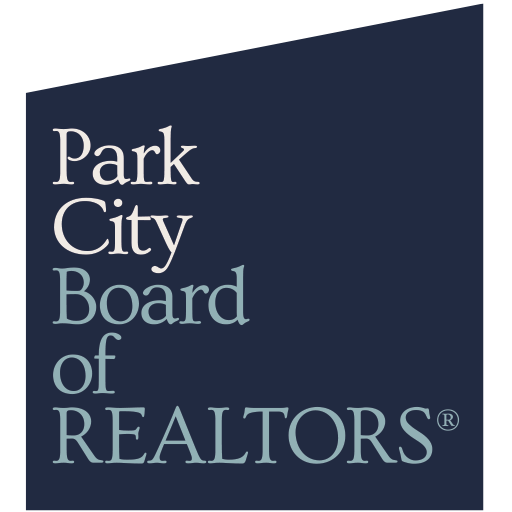Listing Highlights
Subtype
Single Family ResidencePrice Per Sq Ft
$1,215.85View
Mountain(s), ValleyAssociation
YesAssociation Fee
$29,135/YearYear Built
2001Architectural Style
Multi-Level Unit, See RemarksGarage Spaces
4Attached Garage Y/N
YesLiving Area (Sq Ft)
10.688 sq.ftTax Annual Amount
$59,869Lot Size Acres
6.38Heating
Forced Air, RadiantCounty
SummitSubdivision
Colony At White Pine Canyon
Property Details
- Interior Features
- Bedrooms: 9
- Full Bathrooms: 7
- Half Bathrooms: 1
- Fireplace: Yes
- Fireplace Total: 7
- Eat-in Kitchen
- Vaulted Ceiling(s)
- Wet Bar
- Flooring: Wood
- Laundry Features: Laundry Room
- Spa: Yes
- Dishwasher
- Disposal
- Gas Range
- Microwave
- Refrigerator
- Washer
- Heating: Forced Air, Radiant
Bedrooms
Bathrooms
Other Rooms
Interior Features
Appliances
Heating & Cooling
- UtilitiesUtilitiesNatural Gas AvailableWater SourcePublicSewerPublic Sewer
- Exterior FeaturesPatio And Porch FeaturesDeck
- ConstructionProperty TypeResidentialConstruction MaterialsStone, Wood SidingFlooringWoodYear Built2001Property SubtypeSingle Family ResidenceArchitectural StyleMulti-Level Unit, See RemarksRoofAsphaltBuilding Area Total10688
- ParkingGarageYesGarage Spaces4Parking FeaturesGarage Door Opener, Attached
Location
- UT
- Park City
- 84060
- Summit
- 58 White Pine Canyon Rd.
Payment Calculator
Enter your payment information to receive an estimated monthly payment
Home Price
Down Payment
Mortgage Loan
Year Fixed
Your Monthly Payment
$75,835.29
This payment calculator provided by Engel & Völkers and is intended for educational and planning purposes only. * Assumes 3.5% APR, 20% down payment, and conventional 30-year fixed rate first mortgage. Rates cited are for instructional purposes only; current rates are subject to change at any time without notice. You should not make any decisions based simply on the information provided. Additional required amounts such as taxes, insurance, homeowner association dues, assessments, mortgage insurance premiums, flood insurance or other such required payments should also be considered. Contact your mortgage company for current rates and additional information.
Updated: July 13, 2025 12:00 AM














