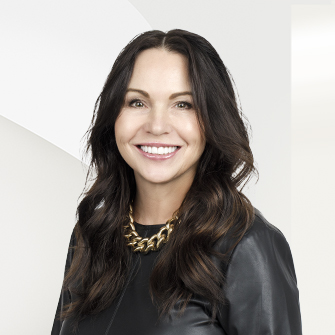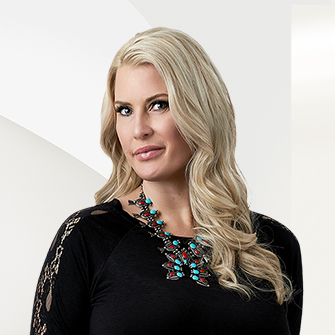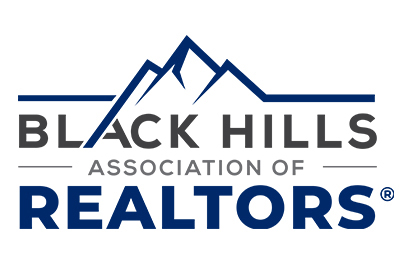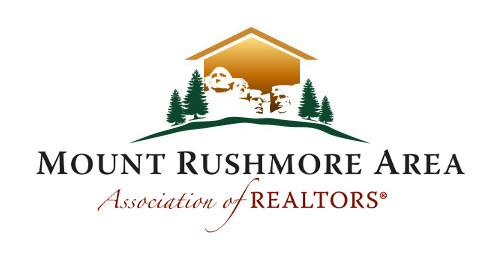

Points forts de l'offre
Sous-type
Single Family ResidencePrix par Sq Ft
2673.174645627173Vue
Montagne(s), Arbres/BoisAnnée de construction
2021Style architectural
RanchEspaces de garage
3Garage attenant O/N
OuiSurface habitable (Sq Ft)
3739Montant des taxes annuelles
12345.18Lot Size (Acres)
140,42Chauffage
Gaz naturel, Air pulséClimatisation
Air centralComté
Flathead
Détails de la propriété
- Caractéristiques intérieures
- Salon: 3739 Square Feet
- Chambres: 4
- Nombre total de salles de bains: 5
- Salles de bain complètes: 4
- Salles d'eau: 1
- Description du sous-sol: Crawl Space
- Cheminée: Oui
- Nombre total de foyers: 2
- Plan ouvert
- Plafond(s) voûté
- Dressing
- Câblé pour le son
- Caractéristiques de la buanderie: Washer Hookup
- Caractéristiques de sécurité: Security System Owned, Fire Alarm, Smoke Detector(s), Security System
- Dryer
- Lave-vaisselle
- Freezer
- Disposal
- Microwave
- Cuisinière
- Réfrigérateur
- Water Softener
- Lave-linge
- Chauffage: Natural Gas, Forced Air
- Climatisation: Central Air
Pièce(s) et Espace(s) additionnel(s)
Chambres
Salle de bains
Autres pièces
Caractéristiques intérieures
Électro-ménagers
Chauffage et climatisation
- Services publicsServices publicsNatural Gas Available, Electricity Connected, Natural Gas Connected, See RemarksSource d'eauPrivate, WellÉgoutPrivate Sewer, Septic Tank
- Caractéristiques extérieuresCaractéristiques du lotAgricultural, Corners Marked, Pasture, Secluded, See Remarks, Views, WoodedPatio And Porch FeaturesRear Porch, Covered, See RemarksFencingClôture à rails fendus
- ConstructionType de propriétéResidentialConstruction MaterialsWood Siding, Foam InsulationAnnée de construction2021Sous-type de propriétéSingle Family ResidenceArchitectural StyleRanchToitAsphalte
- StationnementGarageOuiPlaces de garage3Caractéristiques de stationnementAdditional Parking, Garage, Garage Door Opener, Attached
Emplacement
- MT
- Kalispell
- 59901
- Flathead
- 275 Lindsey Lane
Calculatrice de paiement
Entrez vos informations de paiement pour recevoir un paiement mensuel estimé
Prix de la propriété
Mise de fonds
Prêt hypothécaire
Année fixe
Vos mensualités
$58,328.11
Ce calculateur de paiement fourni par Engel & Völkers est destiné à des fins éducatives et de planification seulement. *Suppose un taux d'intérêt de 3,5 %, un versement initial de 20 % et un prêt hypothécaire conventionnel à taux fixe de 30 ans. Les taux cités sont à titre informatif seulement ; les taux actuels peuvent changer à tout moment sans préavis. Vous ne devriez pas prendre de décisions basées uniquement sur les informations fournies. Des montants supplémentaires requis tels que les impôts, l'assurance, les cotisations de l'association de propriétaires, les évaluations, les primes d'assurance hypothécaire, l'assurance contre les inondations ou d'autres paiements requis similaires doivent également être pris en compte. Contactez votre société hypothécaire pour les taux actuels et des informations supplémentaires.
Mis à jour: April 17, 2025 9:40 PM
















