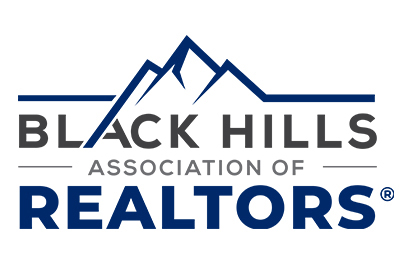Listing Highlights
Subtype
Single Family ResidencePrice Per Sq Ft
$173.66View
NeighborhoodYear Built
2004Architectural Style
Split FoyerGarage Spaces
2Attached Garage Y/N
YesLiving Area (Sq Ft)
2084 sq.ftLot Size Acres
0.29Heating
Forced AirCooling
Ceiling Fan(s), Electric, Central AirCounty
PenningtonSubdivision
PRAIRIE VIEW ESTATES
Property Details
- Interior Features
- Bedrooms: 4
- Full Bathrooms: 2
- Basement: [object Object]
- Flooring: Carpet, Laminate
- Dishwasher
- Microwave
- Refrigerator
- Heating: Forced Air
- Cooling: Ceiling Fan(s), Electric, Central Air
Bedrooms
Bathrooms
Other Rooms
Interior Features
Appliances
Heating & Cooling
- UtilitiesUtilitiesCable Available, Natural Gas AvailableWater SourcePublicSewerPublic Sewer
- Exterior FeaturesLot FeaturesLevelFencingChain Link, Back Yard
- ConstructionProperty TypeResidentialFlooringCarpet, LaminateYear Built2004Property SubtypeSingle Family ResidenceArchitectural StyleSplit FoyerRoofCompositionBuilding Area Total2084
- ParkingGarageYesGarage Spaces2Parking FeaturesGarage Door Opener, Attached
Location
- SD
- Box Elder
- 57719
- Pennington
- 323 FREIHEIT LN
Payment Calculator
Enter your payment information to receive an estimated monthly payment
Home Price
Down Payment
Mortgage Loan
Year Fixed
Your Monthly Payment
$2,111.95
This payment calculator provided by Engel & Völkers and is intended for educational and planning purposes only. * Assumes 3.5% APR, 20% down payment, and conventional 30-year fixed rate first mortgage. Rates cited are for instructional purposes only; current rates are subject to change at any time without notice. You should not make any decisions based simply on the information provided. Additional required amounts such as taxes, insurance, homeowner association dues, assessments, mortgage insurance premiums, flood insurance or other such required payments should also be considered. Contact your mortgage company for current rates and additional information.
Updated: May 7, 2025 7:10 AM














