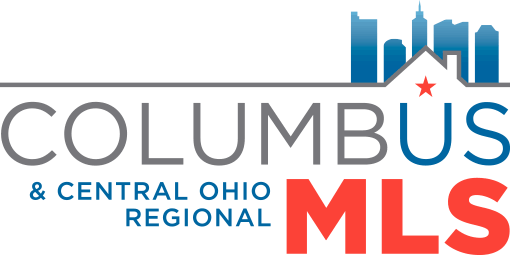
Points forts de l'offre
Sous-type
Single Family ResidencePrix par Sq Ft
229.74893415442918Association
OuiAnnée de construction
1987Espaces de garage
2Garage attenant O/N
OuiSurface habitable (Sq Ft)
2111Montant des taxes annuelles
8322Climatisation
Air centralComté
FranklinSubdivision
Brookside Woods
Détails de la propriété
- Caractéristiques intérieures
- Chambres: 3
- Nombre total de salles de bains: 3
- Salles de bain complètes: 2
- Salles d'eau: 1
- Sous-sol: [object Object]
- Description du sous-sol: Partial
- Cheminée: Oui
- Revêtement de sol: Carpet, Vinyl
- Caractéristiques de la buanderie: Electric Dryer Hookup
- Caractéristiques de sécurité: Security System
- Lave-vaisselle
- Gas Range
- Gas Water Heater
- Microwave
- Réfrigérateur
- Climatisation: Central Air
Chambres
Salle de bains
Autres pièces
Caractéristiques intérieures
Électro-ménagers
Chauffage et climatisation
- Services publicsSource d'eauPublicÉgoutÉgouts publics
- Caractéristiques extérieuresPatio And Porch FeaturesTerrasse
- ConstructionType de propriétéResidentialRevêtement de solCarpet, VinylAnnée de construction1987Sous-type de propriétéSingle Family ResidenceDétails de la fondationBlocNouvelle constructionNonBuilding Area Total2111
- StationnementGarageOuiPlaces de garage2Caractéristiques de stationnementattaché
Emplacement
- OH
- Columbus
- 43235
- Franklin
- 2067 Thistlewood Drive
Calculatrice de paiement
Entrez vos informations de paiement pour recevoir un paiement mensuel estimé
Prix de la propriété
Mise de fonds
Prêt hypothécaire
Année fixe
Vos mensualités
$2,830.33
Ce calculateur de paiement fourni par Engel & Völkers est destiné à des fins éducatives et de planification seulement. *Suppose un taux d'intérêt de 3,5 %, un versement initial de 20 % et un prêt hypothécaire conventionnel à taux fixe de 30 ans. Les taux cités sont à titre informatif seulement ; les taux actuels peuvent changer à tout moment sans préavis. Vous ne devriez pas prendre de décisions basées uniquement sur les informations fournies. Des montants supplémentaires requis tels que les impôts, l'assurance, les cotisations de l'association de propriétaires, les évaluations, les primes d'assurance hypothécaire, l'assurance contre les inondations ou d'autres paiements requis similaires doivent également être pris en compte. Contactez votre société hypothécaire pour les taux actuels et des informations supplémentaires.
Mis à jour: April 15, 2025 5:30 AM














