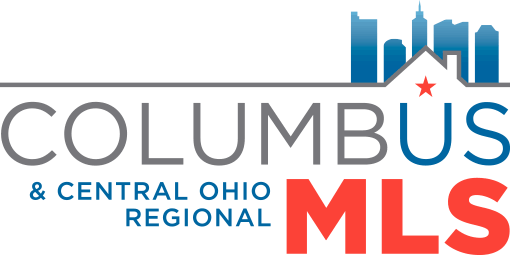Listing Highlights
Subtype
CondominiumPrice Per Sq Ft
$193.85Association
YesYear Built
2025Garage Spaces
2Attached Garage Y/N
YesLiving Area (Sq Ft)
2 417 sq.ftHeating
Forced AirCooling
Central AirCounty
UnionSubdivision
Darby Station
Property Details
- Interior Features
- Bedrooms: 3
- Total Bathrooms: 3
- Full Bathrooms: 2
- Half Bathrooms: 1
- Fireplace: Yes
- Flooring: Ceramic Tile, Carpet, Vinyl
- Window Features: Insulated Windows
- Dishwasher
- Gas Range
- Microwave
- Refrigerator
- Heating: Forced Air
- Cooling: Central Air
Bedrooms
Bathrooms
Other Rooms
Interior Features
Appliances
Heating & Cooling
- UtilitiesWater SourcePublicSewerPublic Sewer
- Exterior FeaturesPatio And Porch FeaturesPatio
- ConstructionProperty TypeResidentialFlooringCeramic Tile, Carpet, VinylYear Built2025Property SubtypeCondominiumFoundation DetailsSlabNew ConstructionYesProperty ConditionNew ConstructionBuilding Area Total2417
- ParkingGarageYesGarage Spaces2Parking FeaturesGarage Door Opener, Attached
Location
- OH
- Plain City
- 43064
- Union
- 1895 Aerotrain Court N
Payment Calculator
Enter your payment information to receive an estimated monthly payment
Home Price
Down Payment
Mortgage Loan
Year Fixed
Your Monthly Payment
$2,734.27
This payment calculator provided by Engel & Völkers and is intended for educational and planning purposes only. * Assumes 3.5% APR, 20% down payment, and conventional 30-year fixed rate first mortgage. Rates cited are for instructional purposes only; current rates are subject to change at any time without notice. You should not make any decisions based simply on the information provided. Additional required amounts such as taxes, insurance, homeowner association dues, assessments, mortgage insurance premiums, flood insurance or other such required payments should also be considered. Contact your mortgage company for current rates and additional information.
Updated: April 24, 2025 11:50 AM














