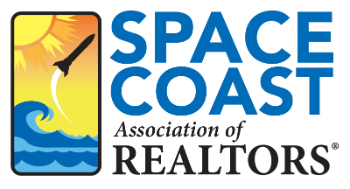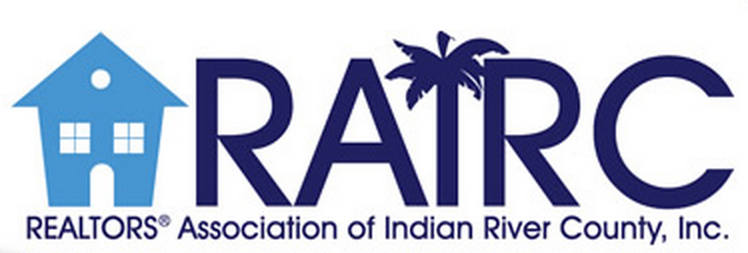
Points forts de l'offre
Sous-type
Single Family ResidencePrix par Sq Ft
507.9503091872792Vue
Ville, Lac, Montagne(s), ValléeAssociation
OuiAnnée de construction
2011Espaces de garage
3Garage attenant O/N
OuiSurface habitable (Sq Ft)
4528Étages
2Montant des taxes annuelles
7710Lot Size (Acres)
1,1Chauffage
Électrique, Gaz naturelClimatisation
Air centralSubdivision
Diamond View Estates
Détails de la propriété
- Caractéristiques intérieures
- Chambres: 4
- Nombre total de salles de bains: 5
- Salles de bain complètes: 4
- Salles d'eau: 1
- Nombre total de pièces: 16
- Sous-sol: [object Object]
- Description du sous-sol: Full, Finished, Walk-Out Access
- Cheminée: Oui
- Nombre total de foyers: 2
- Aspirateur central
- Îlot de cuisine
- Revêtement de sol: Tile, Wood
- Caractéristiques des fenêtres: Window Coverings, Skylight(s), Window Treatments
- Caractéristiques de la buanderie: Laundry Room, In Unit
- Caractéristiques de sécurité: Security System, Smoke Detector(s)
- Spa: Oui
- Dryer
- Lave-vaisselle
- Cuisinière électrique
- Microwave
- Réfrigérateur
- Lave-linge
- Chauffage: Electric, Natural Gas
- Climatisation: Central Air
Chambres
Salle de bains
Autres pièces
Caractéristiques intérieures
Électro-ménagers
Chauffage et climatisation
- Services publicsServices publicsCâble disponibleSource d'eauPublicÉgoutÉgouts publics
- Pièce(s) et Espace(s) additionnel(s)
Basement Chambre 11.83x11.67 Chambre 11.50x15.67 Autre 5.75x15.58 Chambre 13.00x12.50 Salle multimédia 22.08x19.33 Salle familiale 32.00x26.58 Main Bureau 13.00x12.75 Salon 15.83x19.00 Salle à manger 15.75x12.08 Chambre principale 13.50x18.00 Cuisine 15.67x16.00 - Caractéristiques extérieuresCaractéristiques du lotOn Golf Course, Cul-De-Sac, Near Golf Course, Landscaped, Private, Near Public Transit, Paved, Secluded, Few TreesPatio And Porch FeaturesCovered, DeckFencingFencedCaractéristiques de la piscinePiscine extérieure
- ConstructionType de propriétéResidentialConstruction MaterialsStone, Stucco, FrameRevêtement de solTile, WoodAnnée de construction2011Sous-type de propriétéSingle Family ResidenceDétails de la fondationPérimètre en bétonNouvelle constructionNonAbove Grade Finished Area1959Below Grade Finished Area2569
- StationnementParking Total5GarageOuiPlaces de garage3Caractéristiques de stationnementAttached, Garage
Emplacement
- BC
- West Kelowna
- V1Z 4B8
- 1737 Scott Crescent
Calculatrice de paiement
Entrez vos informations de paiement pour recevoir un paiement mensuel estimé
Prix de la propriété
Mise de fonds
Prêt hypothécaire
Année fixe
Vos mensualités
CAD $13,422.17
Ce calculateur de paiement fourni par Engel & Völkers est destiné à des fins éducatives et de planification seulement. *Suppose un taux d'intérêt de 3,5 %, un versement initial de 20 % et un prêt hypothécaire conventionnel à taux fixe de 30 ans. Les taux cités sont à titre informatif seulement ; les taux actuels peuvent changer à tout moment sans préavis. Vous ne devriez pas prendre de décisions basées uniquement sur les informations fournies. Des montants supplémentaires requis tels que les impôts, l'assurance, les cotisations de l'association de propriétaires, les évaluations, les primes d'assurance hypothécaire, l'assurance contre les inondations ou d'autres paiements requis similaires doivent également être pris en compte. Contactez votre société hypothécaire pour les taux actuels et des informations supplémentaires.
ACTRIS does not verify the information provided in the MLS and disclaims any responsibility for its accuracy and availability. The MLS is made available AS IS and WHEN AVAILABLE. Each Participant and Subscriber agrees to defend and hold ACTRIS harmless from and against any liability arising from any inaccuracy or inadequacy of the information such Participant or Subscriber provides and or any claim based on such Participant or Subscriber’s use of the MLS. Each Participant should verify the accuracy of its information as disseminated through the MLS to all other Participants and immediately notify ACTRIS of any corrections. The listing broker’s offer of compensation is made only to participants of the MLS where the listing is filed.
Mis à jour: April 12, 2025 6:40 AM
















