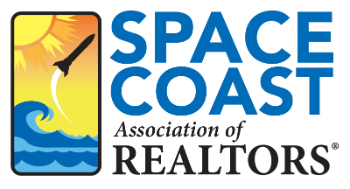Listing Highlights
Subtype
Single Family ResidencePrice Per Sq Ft
$208View
LakeAssociation
YesYear Built
2001Garage Spaces
2Living Area (Sq Ft)
2,524 sq.ftStories
1Lot Size (Acres)
0.29Heating
CentralCooling
Central AirCounty
Indian RiverSubdivision
None
Property Details
- Interior Features
- Bedrooms: 3
- Total Bathrooms: 2
- Full Bathrooms: 2
- Total Rooms: 8
- Vaulted Ceiling(s)
- Walk-In Closet(s)
- Flooring: Carpet, Tile, Wood
- Dishwasher
- Dryer
- Electric Oven
- Electric Range
- Electric Water Heater
- Microwave
- Refrigerator
- Washer
- Heating: Central
- Cooling: Central Air
Bedrooms
Bathrooms
Other Rooms
Interior Features
Appliances
Heating & Cooling
- UtilitiesUtilitiesCable Available, Electricity Available, Sewer Available, Water AvailableWater SourcePublicSewerPublic Sewer
- Exterior FeaturesLot FeaturesOther, WaterfrontPatio And Porch FeaturesDeck, Patio, Porch, ScreenedPool FeaturesIn Ground, Screen EnclosureWaterfront FeaturesLake Front
- ConstructionProperty TypeResidentialConstruction MaterialsBlock, Concrete, StuccoFlooringCarpet, Tile, WoodYear Built2001Property SubtypeSingle Family ResidenceRoofShingle
- ParkingGarageYesGarage Spaces2Parking FeaturesGarage
Location
- FL
- Vero Beach
- 32966
- Indian River
- 6490 36th Place
Payment Calculator
Enter your payment information to receive an estimated monthly payment
Home Price
Down Payment
Mortgage Loan
Year Fixed
Your Monthly Payment
$3,063.76
This payment calculator provided by Engel & Völkers and is intended for educational and planning purposes only. * Assumes 3.5% APR, 20% down payment, and conventional 30-year fixed rate first mortgage. Rates cited are for instructional purposes only; current rates are subject to change at any time without notice. You should not make any decisions based simply on the information provided. Additional required amounts such as taxes, insurance, homeowner association dues, assessments, mortgage insurance premiums, flood insurance or other such required payments should also be considered. Contact your mortgage company for current rates and additional information.
Space Coast Association of Realtors The real estate listing data marked with this icon comes from the IDX program of the Space Coast Association of Realtors™ system.
Updated: April 24, 2025 3:50 PM














