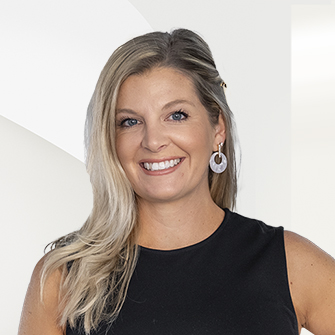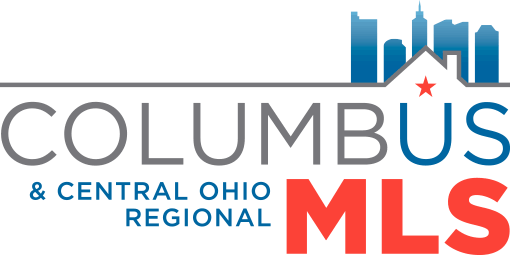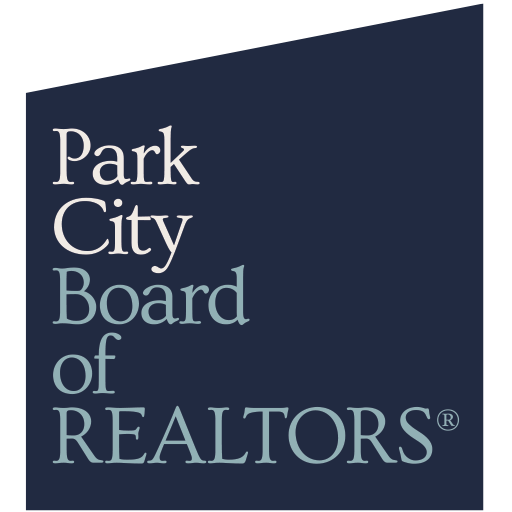
Points forts de l'offre
Sous-type
Single Family ResidencePrix par Sq Ft
214.85461441213653Année de construction
1997Espaces de garage
2Surface habitable (Sq Ft)
1582Montant des taxes annuelles
5023Chauffage
Air pulséClimatisation
Air centralComté
FranklinSubdivision
Brookhollow
Détails de la propriété
- Caractéristiques intérieures
- Chambres: 3
- Nombre total de salles de bains: 3
- Salles de bain complètes: 2
- Salles d'eau: 1
- Chambres au niveau principal: 1
- Sous-sol: [object Object]
- Description du sous-sol: Concrete, Partial
- Cheminée: Oui
- Revêtement de sol: Wood, Carpet
- Caractéristiques des fenêtres: Insulated Windows
- Lave-vaisselle
- Cuisinière électrique
- Gas Water Heater
- Microwave
- Réfrigérateur
- Chauffage: Forced Air
- Climatisation: Central Air
Chambres
Salle de bains
Autres pièces
Caractéristiques intérieures
Électro-ménagers
Chauffage et climatisation
- Services publicsSource d'eauPublicÉgoutÉgouts publics
- Caractéristiques extérieuresCaractéristiques du lotBoiséPatio And Porch FeaturesTerrasseFencingFenced
- ConstructionType de propriétéResidentialRevêtement de solWood, CarpetAnnée de construction1997Sous-type de propriétéSingle Family ResidenceNouvelle constructionNonBuilding Area Total1582
- StationnementGarageNonPlaces de garage2
Emplacement
- OH
- Columbus
- 43204
- Franklin
- 1447 Brookforest Drive
Calculatrice de paiement
Entrez vos informations de paiement pour recevoir un paiement mensuel estimé
Prix de la propriété
Mise de fonds
Prêt hypothécaire
Année fixe
Vos mensualités
$1,983.56
Ce calculateur de paiement fourni par Engel & Völkers est destiné à des fins éducatives et de planification seulement. *Suppose un taux d'intérêt de 3,5 %, un versement initial de 20 % et un prêt hypothécaire conventionnel à taux fixe de 30 ans. Les taux cités sont à titre informatif seulement ; les taux actuels peuvent changer à tout moment sans préavis. Vous ne devriez pas prendre de décisions basées uniquement sur les informations fournies. Des montants supplémentaires requis tels que les impôts, l'assurance, les cotisations de l'association de propriétaires, les évaluations, les primes d'assurance hypothécaire, l'assurance contre les inondations ou d'autres paiements requis similaires doivent également être pris en compte. Contactez votre société hypothécaire pour les taux actuels et des informations supplémentaires.
Mis à jour: April 12, 2025 12:20 AM
















