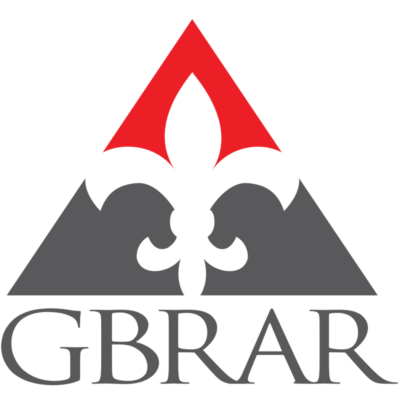Points forts de l'offre
Sous-type
Maison de villePrix par Sq Ft
$1,149.14Vue
Montagne(s)Association
OuiFrais d'association
$3,697/TrimestreAnnée de construction
1980Style architectural
Townhouse; Row-endEspaces de garage
1Surface habitable (Sq Ft)
2045Montant des taxes annuelles
$8,522Lot Size (Acres)
0,05Chauffage
Air pulséClimatisation
Air centralComté
SummitSubdivision
ASPEN WOOD CONDOMINIUM
Détails de la propriété
- Caractéristiques intérieures
- Salon: 2045 Square Feet
- Chambres: 3
- Nombre total de salles de bains: 4
- Salles de bain complètes: 3
- Salles d'eau: 1
- Nombre total de pièces: 11
- Sous-sol: [object Object]
- Description du sous-sol: Walk-Out Access
- Cheminée: Oui
- Nombre total de foyers: 1
- Dressing
- Plafond(s) voûté
- Plans de travail en granit
- Revêtement de sol: Carpet, Hardwood, Tile
- Caractéristiques des fenêtres: Window Coverings, Drapes
- Caractéristiques des portes: Sliding Doors
- Disposal
- Gas Range
- Humidifier
- Portable Dishwasher
- Microwave
- Réfrigérateur
- Water Softener Owned
- Chauffage: Forced Air
- Climatisation: Central Air
Pièce(s) et Espace(s) additionnel(s)
Chambres
Salle de bains
Autres pièces
Caractéristiques intérieures
Électro-ménagers
Chauffage et climatisation
- Services publicsServices publicsNatural Gas Available, Natural Gas Connected, Electricity Connected, Sewer Connected, Water ConnectedÉgoutÉgouts publics
- Caractéristiques extérieuresCaractéristiques du lotTerrain d'anglePatio And Porch FeaturesDeck, Covered
- ConstructionType de propriétéResidentialRevêtement de solCarpet, Hardwood, TileAnnée de construction1980Sous-type de propriétéMaison de villeNouvelle constructionNonArchitectural StyleTownhouse; Row-endToitAsphalteBuilding Area Total2045
- StationnementParking Total1GarageOuiPlaces de garage1
Emplacement
- UT
- Park City
- 84060
- Summit
- 1335 DEER VALLEY DR S
Calculatrice de paiement
Entrez vos informations de paiement pour recevoir un paiement mensuel estimé
Prix de la propriété
Mise de fonds
Prêt hypothécaire
Année fixe
Vos mensualités
$13,713.96
Ce calculateur de paiement fourni par Engel & Völkers est destiné à des fins éducatives et de planification seulement. *Suppose un taux d'intérêt de 3,5 %, un versement initial de 20 % et un prêt hypothécaire conventionnel à taux fixe de 30 ans. Les taux cités sont à titre informatif seulement ; les taux actuels peuvent changer à tout moment sans préavis. Vous ne devriez pas prendre de décisions basées uniquement sur les informations fournies. Des montants supplémentaires requis tels que les impôts, l'assurance, les cotisations de l'association de propriétaires, les évaluations, les primes d'assurance hypothécaire, l'assurance contre les inondations ou d'autres paiements requis similaires doivent également être pris en compte. Contactez votre société hypothécaire pour les taux actuels et des informations supplémentaires.
Mis à jour: April 25, 2025 7:30 AM














