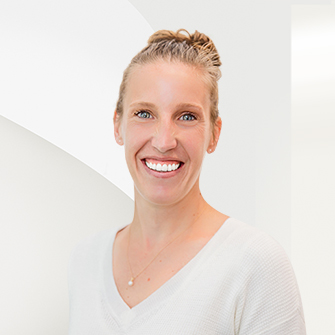
Aspectos destacados del listado
Subtipo
ApartmentPrecio por Sq Ft
$693.58Vista
Panoramic, AguaAño de construcción
2016Superficie habitable (Sq Ft)
1152
Detalles de la propiedad
- Características interiores
- Dormitorios: 2
- Total de habitaciones: 2
- Ascensor
- Características de las ventanas: Aluminum Frames
- Características de seguridad: Fire Alarm
Dormitorios
Otras habitaciones
Características interiores
- Incluido
- Sinopé water sensor system, dining room light, electric blinds, and all appliances
- Excluido
- All furniture and other items
- Adición
- Eau Habitat Riverain <br/><br/>The elevator will take you to the 4th floor and the condo is at the end of the corridor. The entrance hall features a large closet space. <br/><br/>Immediately to the left is the first full bathroom with plenty of storage space and a ceramic tile shower with glass doors. <br/><br/>The first bedroom has an oversized window. Multifunctional, this room can be used as a bedroom, an office or even a workshop.<br/><br/>The long corridor is highlighted by its modern design and lighting system. Next is the master bedroom, which boasts its own bathroom with separate shower and bath, a large walk-in closet and, once again, a huge window.<br/><br/>You'll be amazed by the view and the light that greets you once you reach the living areas. The good-sized living room features a gas fireplace. The kitchen has a large closet and lots of storage space, quartz countertops, and top-of-the-line appliances for all gourmets. <br/><br/>Since this condominium is on a corner, both walls of the dining room and living room are windows to maximize the view of Rivière des Mille-Îles, which offers memorable sunrises and wildlife. The large dining room opens onto the immense glass-panelled outdoor terrace.<br/><br/>This luxurious residence also features two parking spaces, ample storage space, a large landscaped common area with fountains and a beautiful heated in-ground pool. In addition, a well-equipped exercise room is available for building residents.<br/><br/>*The property is no longer furnished
- Servicios públicosWater SourcePublicSewerPublic Sewer
- Dimensiones y distribución
4th floor Living room 18.10x12.0 P Master bedroom 12.0x11.6 P Bathroom 2 10.0x6.0 P Bedroom 1 12.0x11.6 P Dining room 12.4x12.4 P Hallway 4.0x11.6 P Bathroom 1 7.0x6.0 P Kitchen 9.8x12.6 P - Impuestos (Anuales)Evaluación municipalYear2024Building$560,099Lot$1Total$560,100Impuestos (Anuales)Municipal$4,421Total$4,421
- Características exterioresPool FeaturesHeated, In GroundWaterBody NameRivière des Mille-Îles
- ConstrucciónTipo de propiedadResidentialAño de construcción2016Property SubtypeApartment
- EstacionamientoParking FeaturesGarage, Garage Door Opener
Ubicación
- QC
- Saint-Eustache
- J7P 0E6
- 126 Ch. de la Grande-Côte 404
Calculadora de pagos
Ingrese su información de pago para recibir un pago mensual estimado
Precio de la vivienda
Pago inicial
Préstamo hipotecario
Año fijo
Su pago mensual
CAD $4,662.75
Esta calculadora de pagos proporcionada por Engel & Völkers está destinada únicamente con fines educativos y de planificación. *Supone un APR del 3,5%, un pago inicial del 20%, y una primera hipoteca convencional a tasa fija a 30 años. Las tasas mencionadas son solo con fines instructivos; las tasas actuales están sujetas a cambios en cualquier momento sin previo aviso. No debería tomar decisiones basadas únicamente en la información proporcionada. También se deben considerar cantidades adicionales requeridas, como impuestos, seguros, cuotas de la asociación de propietarios, evaluaciones, primas de seguro hipotecario, seguro contra inundaciones u otros pagos requeridos similares. Comuníquese con su empresa hipotecaria para conocer las tasas actuales y obtener información adicional.
Actualizado: April 27, 2025 1:50 PM














