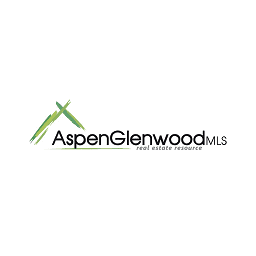Listing Highlights
Subtype
TownhousePrice Per Sq Ft
$512.88Association
YesYear Built
2020Garage Spaces
2Attached Garage Y/N
YesLiving Area (Sq Ft)
2,135 sq.ftTax Annual Amount
$11,393Heating
Natural Gas, Forced AirCooling
Central AirCounty
HennepinSubdivision
Villas At Excelsior Village
Property Details
- Interior Features
- Bedrooms: 3
- Total Bathrooms: 4
- Full Bathrooms: 2
- Half Bathrooms: 2
- Basement: [object Object]
- Basement Description: Walk-Out Access, Finished, Partial
- Fireplace: Yes
- Fireplace Total: 1
- Elevator
- Walk-In Closet(s)
- Dishwasher
- Disposal
- Dryer
- Exhaust Fan
- Microwave
- Range
- Refrigerator
- Stainless Steel Appliance(s)
- Washer
- Heating: Natural Gas, Forced Air
- Cooling: Central Air
Bedrooms
Bathrooms
Other Rooms
Interior Features
Appliances
Heating & Cooling
- UtilitiesWater SourcePublicSewerPublic Sewer
- Exterior FeaturesLot FeaturesZero Lot LinePatio And Porch FeaturesDeck, Patio
- ConstructionProperty TypeResidentialConstruction MaterialsFiber CementYear Built2020Property SubtypeTownhouseRoofFlatAbove Grade Finished Area2135
- ParkingGarageYesGarage Spaces2Parking FeaturesGarage Door Opener
Location
- MN
- Excelsior
- 55331
- Hennepin
- 4 Village Lane
Payment Calculator
Enter your payment information to receive an estimated monthly payment
Home Price
Down Payment
Mortgage Loan
Year Fixed
Your Monthly Payment
$6,390.12
This payment calculator provided by Engel & Völkers and is intended for educational and planning purposes only. * Assumes 3.5% APR, 20% down payment, and conventional 30-year fixed rate first mortgage. Rates cited are for instructional purposes only; current rates are subject to change at any time without notice. You should not make any decisions based simply on the information provided. Additional required amounts such as taxes, insurance, homeowner association dues, assessments, mortgage insurance premiums, flood insurance or other such required payments should also be considered. Contact your mortgage company for current rates and additional information.
Based on information submitted to the MLS GRID as of 6/6/2023. All data is obtained from various sources and may not have been verified by broker or MLS GRID. Supplied Open House Information is subject to change without notice. All information should be independently reviewed and verified for accuracy. Properties may or may not be listed by the office/agent presenting the information. Some IDX listings have been excluded from this website.
The Digital Millennium Copyright Act of 1998, 17 U.S.C. § 512 (the “DMCA”) provides recourse for copyright owners who believe that material appearing on the Internet infringes their rights under U.S. copyright law. If you believe in good faith that any content or material made available in connection with our website or services infringes your copyright, you (or your agent) may send us a notice requesting that the content or material be removed, or access to it blocked. Notices must be sent in writing by email to DMCAnotice@MLSGrid.com. The DMCA requires that your notice of alleged copyright infringement include the following information: (1) description of the copyrighted work that is the subject of claimed infringement; (2) description of the alleged infringing content and information sufficient to permit us to locate the content; (3) contact information for you, including your address, telephone number and email address; (4) a statement by you that you have a good faith belief that the content in the manner complained of is not authorized by the copyright owner, or its agent, or by the operation of any law; (5) a statement by you, signed under penalty of perjury, that the information in the notification is accurate and that you have the authority to enforce the copyrights that are claimed to be infringed; and (6) a physical or electronic signature of the copyright owner or a person authorized to act on the copyright owner’s behalf. Failure to include all of the above information may result in the delay of the processing of your complaint.
Updated: April 14, 2025 3:30 AM















