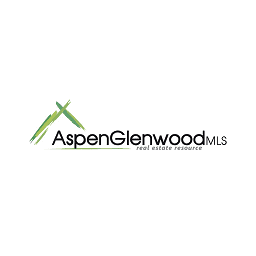Listing Highlights
Subtype
Single Family ResidencePrice Per Sq Ft
$518.25Association
YesYear Built
2024Garage Spaces
3Living Area (Sq Ft)
3,425 sq.ftTax Annual Amount
$3,515.12Lot Size (Acres)
0.35Heating
Natural Gas, Forced AirCooling
Central AirCounty
GarfieldSubdivision
Ironbridge
Property Details
- Interior Features
- Bedrooms: 4
- Total Bathrooms: 4
- Full Bathrooms: 3
- Three Quarter Bathrooms: 1
- Total Rooms: 14
- Basement: [object Object]
- Basement Description: Finished
- Laundry Features: In Hall
- Dishwasher
- Microwave
- Range
- Refrigerator
- Heating: Natural Gas, Forced Air
- Cooling: Central Air
Bedrooms
Bathrooms
Other Rooms
Interior Features
Appliances
Heating & Cooling
- UtilitiesUtilitiesNatural Gas AvailableWater SourcePublic
- Exterior FeaturesLot FeaturesInterior Lot
- ConstructionProperty TypeResidentialConstruction MaterialsCement Siding, FrameYear Built2024Property SubtypeSingle Family ResidenceNew ConstructionYesRoofCompositionProperty ConditionNew ConstructionBuilding Area Total3425
- ParkingGarageYesGarage Spaces3
Location
- CO
- Glenwood Springs
- 81601
- Garfield
- 354 Blue Heron Drive
Payment Calculator
Enter your payment information to receive an estimated monthly payment
Home Price
Down Payment
Mortgage Loan
Year Fixed
Your Monthly Payment
$10,358.42
This payment calculator provided by Engel & Völkers and is intended for educational and planning purposes only. * Assumes 3.5% APR, 20% down payment, and conventional 30-year fixed rate first mortgage. Rates cited are for instructional purposes only; current rates are subject to change at any time without notice. You should not make any decisions based simply on the information provided. Additional required amounts such as taxes, insurance, homeowner association dues, assessments, mortgage insurance premiums, flood insurance or other such required payments should also be considered. Contact your mortgage company for current rates and additional information.
Updated: April 24, 2025 3:00 PM















