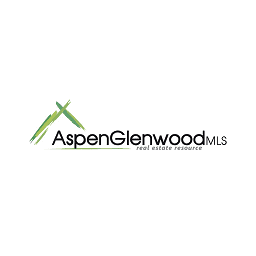Listing Highlights
Subtype
Single Family ResidencePrice Per Sq Ft
$723.5Association
YesAssociation Fee
$535/AssociationFeeFrequency.QuarterlyYear Built
2022Architectural Style
RanchGarage Spaces
3Living Area (Sq Ft)
2 481 sq.ftTax Annual Amount
$5,938.92Lot Size (Acres)
3.33Heating
Natural Gas, Forced AirCooling
Central AirCounty
GarfieldSubdivision
Springridge Reserve
Property Details
- Interior Features
- Bedrooms: 3
- Total Bathrooms: 3
- Full Bathrooms: 2
- Half Bathrooms: 1
- Basement Description: Crawl Space
- Fireplace: Yes
- Fireplace Total: 1
- Window Features: Window Coverings
- Laundry Features: Inside
- Dishwasher
- Microwave
- Range
- Refrigerator
- Heating: Natural Gas, Forced Air
- Cooling: Central Air
Bedrooms
Bathrooms
Other Rooms
Interior Features
Appliances
Heating & Cooling
- UtilitiesUtilitiesNatural Gas Available
- Exterior FeaturesLot FeaturesLandscaped
- ConstructionProperty TypeResidentialConstruction MaterialsWood Siding, FrameYear Built2022Property SubtypeSingle Family ResidenceNew ConstructionNoArchitectural StyleRanchRoofMetalBuilding Area Total2481
- ParkingGarageYesGarage Spaces3
Location
- CO
- Glenwood Springs
- 81601
- Garfield
- 1015 Hidden Valley Drive
Payment Calculator
Enter your payment information to receive an estimated monthly payment
Home Price
Down Payment
Mortgage Loan
Year Fixed
Your Monthly Payment
$10,475.13
This payment calculator provided by Engel & Völkers and is intended for educational and planning purposes only. * Assumes 3.5% APR, 20% down payment, and conventional 30-year fixed rate first mortgage. Rates cited are for instructional purposes only; current rates are subject to change at any time without notice. You should not make any decisions based simply on the information provided. Additional required amounts such as taxes, insurance, homeowner association dues, assessments, mortgage insurance premiums, flood insurance or other such required payments should also be considered. Contact your mortgage company for current rates and additional information.
Updated: April 25, 2025 4:30 AM















