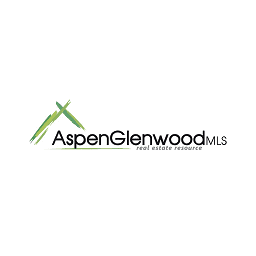Now leasing a beautifully designed 1-bedroom + den suite, offering 955 sq. ft. of modern living space. This open-concept unit features high-end finishes, a gourmet kitchen with premium appliances and quartz countertops, and a versatile den perfect for a home office or guest space. Expansive windows flood the space with natural light, while a private balcony provides a perfect retreat. Enjoy in-suite laundry, luxury plank flooring, and ample storage
for added convenience. Residents have access to premium amenities, including a fitness centre, social lounge, and landscaped outdoor areas. Ideally located near shopping, dining, and transit, this unit is move-in ready and designed for comfort and style. Contact today to book a private viewing! Parking space is extra. Suite finishes may not be exact to photos, finishes may vary. Don't miss your opportunity to live in a unit valued at $710,000!
for added convenience. Residents have access to premium amenities, including a fitness centre, social lounge, and landscaped outdoor areas. Ideally located near shopping, dining, and transit, this unit is move-in ready and designed for comfort and style. Contact today to book a private viewing! Parking space is extra. Suite finishes may not be exact to photos, finishes may vary. Don't miss your opportunity to live in a unit valued at $710,000!
Read More
Presented by

Sarah Percival
+1 (613) 883-7076

Craig Smith
+1 (613) 422-8688
Listing Highlights
Subtype
CondominiumArchitectural Style
1 Storey/AptGarage Spaces
1Stories
4Heating
Natural Gas, Forced AirCooling
Central AirCounty
Renfrew
Property Details
- Interior Features
- Bedrooms: 1
- Total Bathrooms: 1
- Basement Description: None
- Elevator
- Security Features: Security System
- Heating: Natural Gas, Forced Air
- Cooling: Central Air
Bedrooms
Bathrooms
Other Rooms
Interior Features
Heating & Cooling
- Dimensions & Layout
Main Kitchen 3.05 x 3.05 Bedroom 4.27 x 4.27 Living Room 6.1 x 3.05 Office 3.66 x 3.05 - ConstructionProperty TypeResidential LeaseConstruction MaterialsConcreteProperty SubtypeCondominiumArchitectural Style1 Storey/Apt
- ParkingParking Total1GarageYesGarage Spaces1
Location
- ON
- Renfrew
- K7V 4K9
- Renfrew
- 459 Barnet Boulevard 408














