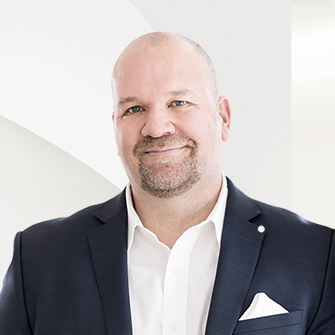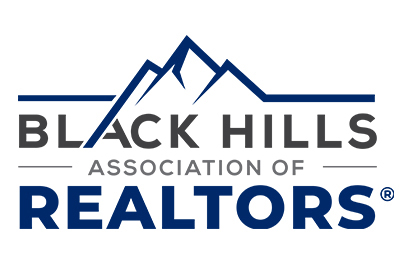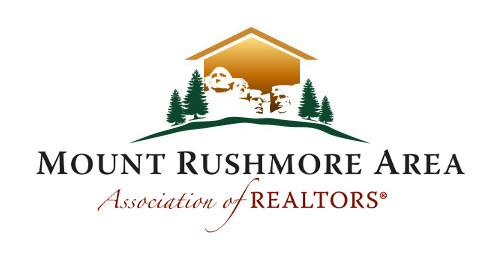
Points forts de l'offre
Sous-type
Single Family ResidencePrix par Sq Ft
764.6917726073399Année de construction
2019Espaces de garage
2Surface habitable (Sq Ft)
4169Étages
3Montant des taxes annuelles
10786.45Lot Size (Sq Ft)
NaN sq.ftChauffage
Eau chaude, RadiantClimatisation
Air central
Détails de la propriété
- Caractéristiques intérieures
- Chambres: 6
- Nombre total de salles de bains: 7
- Salles de bain complètes: 6
- Salles d'eau: 1
- Sous-sol: [object Object]
- Description du sous-sol: Finished
- Cheminée: Oui
- Nombre total de foyers: 2
- Stockage
- Chauffage: Hot Water, Radiant
- Climatisation: Central Air
Chambres
Salle de bains
Autres pièces
Caractéristiques intérieures
Chauffage et climatisation
- ConstructionType de propriétéResidentialAnnée de construction2019Sous-type de propriétéSingle Family ResidenceBuilding Area Total4169
- StationnementParking Total6GarageOuiPlaces de garage2Caractéristiques de stationnementPaver Block
Emplacement
- BC
- North Vancouver
- V7L 1W7
- 712 E Keith Road
Calculatrice de paiement
Entrez vos informations de paiement pour recevoir un paiement mensuel estimé
Prix de la propriété
Mise de fonds
Prêt hypothécaire
Année fixe
Vos mensualités
CAD $18,604.3
Ce calculateur de paiement fourni par Engel & Völkers est destiné à des fins éducatives et de planification seulement. *Suppose un taux d'intérêt de 3,5 %, un versement initial de 20 % et un prêt hypothécaire conventionnel à taux fixe de 30 ans. Les taux cités sont à titre informatif seulement ; les taux actuels peuvent changer à tout moment sans préavis. Vous ne devriez pas prendre de décisions basées uniquement sur les informations fournies. Des montants supplémentaires requis tels que les impôts, l'assurance, les cotisations de l'association de propriétaires, les évaluations, les primes d'assurance hypothécaire, l'assurance contre les inondations ou d'autres paiements requis similaires doivent également être pris en compte. Contactez votre société hypothécaire pour les taux actuels et des informations supplémentaires.
Mis à jour: April 17, 2025 9:40 PM















