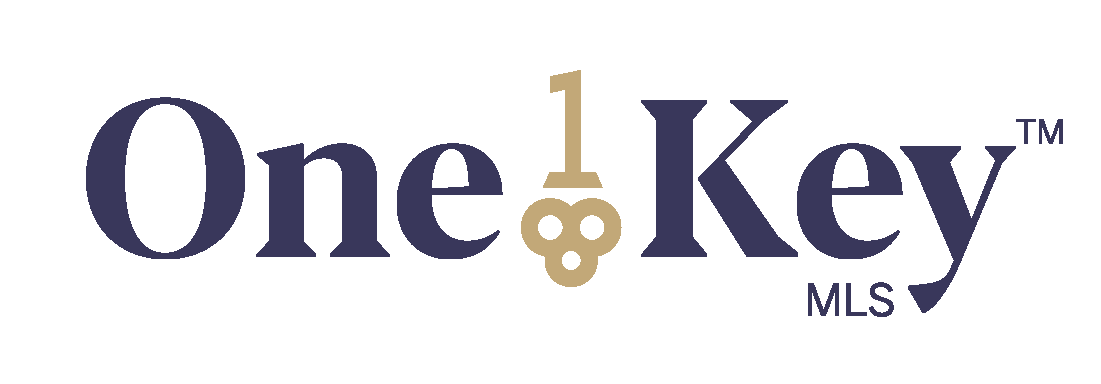Points forts de l'offre
Sous-type
Single Family ResidencePrix par Sq Ft
451.2411347517731Vue
Montagne(s)Année de construction
1960Style architectural
AutreEspaces de garage
1Surface habitable (Sq Ft)
1128Montant des taxes annuelles
2090.45Lot Size (Acres)
2,5Chauffage
Cheminée(s), Propane, Chauffage muralComté
Ravalli
Détails de la propriété
- Caractéristiques intérieures
- Salon: 1128 Square Feet
- Chambres: 3
- Nombre total de salles de bains: 2
- Salles de bain complètes: 1
- Salles d'eau: 1
- Description du sous-sol: None
- Dryer
- Microwave
- Cuisinière
- Réfrigérateur
- Purificateur d'eau
- Lave-linge
- Chauffage: Fireplace(s), Propane, Wall Furnace
Pièce(s) et Espace(s) additionnel(s)
Chambres
Salle de bains
Autres pièces
Électro-ménagers
Chauffage et climatisation
- Services publicsServices publicsElectricity Connected, PropaneSource d'eauPrivate, WellÉgoutPrivate Sewer, Septic Tank
- Pièce(s) et Espace(s) additionnel(s)
Main
- Caractéristiques extérieuresCaractéristiques du lotLevel, Back Yard, Front Yard, ViewsPatio And Porch FeaturesPatio
- ConstructionType de propriétéResidentialConstruction MaterialsRevêtement en boisAnnée de construction1960Sous-type de propriétéSingle Family ResidenceDétails de la fondationDalleArchitectural StyleAutreProperty ConditionMis à jour/Rénové
- StationnementGarageOuiPlaces de garage1Caractéristiques de stationnementAdditional Parking, Garage, Garage Door Opener
Emplacement
- MT
- Florence
- 59833
- Ravalli
- 429 Sunrider Lane
Calculatrice de paiement
Entrez vos informations de paiement pour recevoir un paiement mensuel estimé
Prix de la propriété
Mise de fonds
Prêt hypothécaire
Année fixe
Vos mensualités
$2,970.39
Ce calculateur de paiement fourni par Engel & Völkers est destiné à des fins éducatives et de planification seulement. *Suppose un taux d'intérêt de 3,5 %, un versement initial de 20 % et un prêt hypothécaire conventionnel à taux fixe de 30 ans. Les taux cités sont à titre informatif seulement ; les taux actuels peuvent changer à tout moment sans préavis. Vous ne devriez pas prendre de décisions basées uniquement sur les informations fournies. Des montants supplémentaires requis tels que les impôts, l'assurance, les cotisations de l'association de propriétaires, les évaluations, les primes d'assurance hypothécaire, l'assurance contre les inondations ou d'autres paiements requis similaires doivent également être pris en compte. Contactez votre société hypothécaire pour les taux actuels et des informations supplémentaires.
Mis à jour: April 23, 2025 2:10 PM















