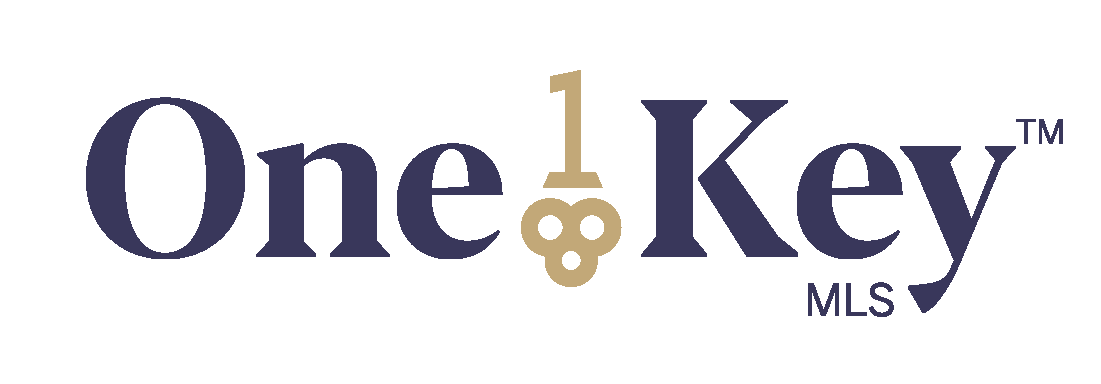Listing Highlights
Subtype
Single Family ResidencePrice Per Sq Ft
$749.95View
WaterYear Built
2008Architectural Style
ModernGarage Spaces
2Living Area (Sq Ft)
2,000 sq.ftTax Annual Amount
$10,314.91Lot Size Acres
0.25Lot Size (Sq Ft)
10,890 sq.ftHeating
Baseboard, Natural GasCooling
NoneCounty
Suffolk
Property Details
- Interior Features
- Bedrooms: 3
- Total Bathrooms: 4
- Full Bathrooms: 3
- Half Bathrooms: 1
- Total Rooms: 12
- Basement Description: Finished, Full, Walk-Out Access
- Fireplace: Yes
- Fireplace Total: 1
- Ceiling Fan(s)
- Entrance Foyer
- His and Hers Closets
- Kitchen Island
- Open Floorplan
- Walk-In Closet(s)
- Flooring: Carpet, Laminate, Linoleum
- Laundry Features: Electric Dryer Hookup, Inside, Laundry Room
- Security Features: Fire Escape
- Dishwasher
- Electric Range
- Exhaust Fan
- Refrigerator
- Stainless Steel Appliance(s)
- Heating: Baseboard, Natural Gas
- Cooling: None
Bedrooms
Bathrooms
Other Rooms
Interior Features
Appliances
Heating & Cooling
- UtilitiesUtilitiesNatural Gas Available, Electricity Connected, Natural Gas ConnectedWater SourcePublicSewerSeptic Tank
- Dimensions & Layout
First
Second
Basement
- Exterior FeaturesLot FeaturesBack YardPatio And Porch FeaturesCovered, Deck, Wrap Around
- ConstructionProperty TypeResidentialFlooringCarpet, Laminate, LinoleumYear Built2008Property SubtypeSingle Family ResidenceArchitectural StyleModern
- ParkingGarageYesGarage Spaces2
Location
- NY
- Cutchogue
- 11935
- Suffolk
- 2775 W Creek Avenue
Payment Calculator
Enter your payment information to receive an estimated monthly payment
Home Price
Down Payment
Mortgage Loan
Year Fixed
Your Monthly Payment
$8,753.01
This payment calculator provided by Engel & Völkers and is intended for educational and planning purposes only. * Assumes 3.5% APR, 20% down payment, and conventional 30-year fixed rate first mortgage. Rates cited are for instructional purposes only; current rates are subject to change at any time without notice. You should not make any decisions based simply on the information provided. Additional required amounts such as taxes, insurance, homeowner association dues, assessments, mortgage insurance premiums, flood insurance or other such required payments should also be considered. Contact your mortgage company for current rates and additional information.
Updated: April 20, 2025 11:40 PM














