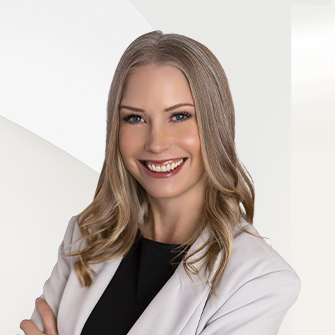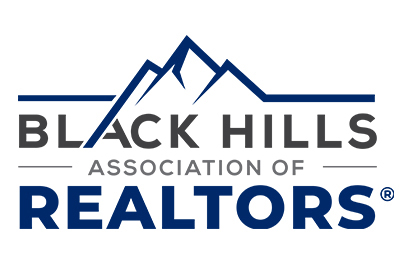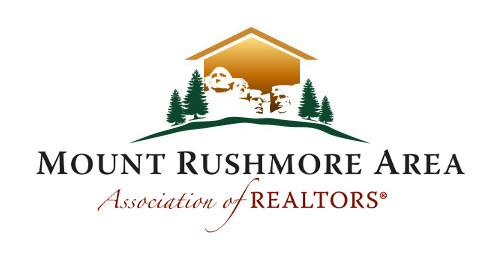

Points forts de l'offre
Sous-type
Single Family ResidencePrix par Sq Ft
1251.1549566891242Année de construction
2001Espaces de garage
2Surface habitable (Sq Ft)
2078Étages
2Montant des taxes annuelles
4322Climatisation
Aucun
Détails de la propriété
- Caractéristiques intérieures
- Salon: 2078 Square Feet
- Chambres: 2
- Nombre total de salles de bains: 2
- Salles de bain complètes: 2
- Salles de bain avec douche: 2
- Nombre total de pièces: 11
- Sous-sol: [object Object]
- Description du sous-sol: Full
- Cheminée: Oui
- Nombre total de foyers: 1
- Revêtement de sol: Concrete, Hardwood, Tile
- Spa: Oui
- Dryer
- Lave-vaisselle
- Microwave
- Cuisinière
- Réfrigérateur
- Lave-linge
- Climatisation: None
Pièce(s) et Espace(s) additionnel(s)
Chambres
Salle de bains
Autres pièces
Caractéristiques intérieures
Électro-ménagers
Chauffage et climatisation
- Services publicsÉgoutFosse septique
- Pièce(s) et Espace(s) additionnel(s)
Main Chambre 13.66x11.50 Salon 15.25x16.25 Cuisine 9.00x9.00 Mud Room 7.58x5.41 Salle à manger 7.33x9.66 Foyer 7.66x10.33 Basement Storage Room 15.08x8.00 Chambre 11.08x12.16 Salle familiale 19.33x21.83 - Caractéristiques extérieuresCaractéristiques du lotOn Golf Course, Near Golf Course, Landscaped, Private, Secluded, Views, Wooded, WaterfrontPatio And Porch FeaturesCovered, DeckCaractéristiques de la piscineAucunCaractéristiques du secteur riverainLake, Lake Front, Waterfront
- ConstructionType de propriétéResidentialConstruction MaterialsOther, See Remarks, Wood SidingRevêtement de solConcrete, Hardwood, TileAnnée de construction2001Sous-type de propriétéSingle Family ResidenceDétails de la fondationPérimètre en bétonToitMetalAbove Grade Finished Area838Below Grade Finished Area800
- StationnementGarageOuiPlaces de garage2Caractéristiques de stationnementAdditional Parking, Detached, Garage, RV Access/Parking
Emplacement
- BC
- Kamloops
- V0E 1Z1
- 2388 HEFFLEY LAKE Road
Calculatrice de paiement
Entrez vos informations de paiement pour recevoir un paiement mensuel estimé
Prix de la propriété
Mise de fonds
Prêt hypothécaire
Année fixe
Vos mensualités
CAD $15,172.31
Ce calculateur de paiement fourni par Engel & Völkers est destiné à des fins éducatives et de planification seulement. *Suppose un taux d'intérêt de 3,5 %, un versement initial de 20 % et un prêt hypothécaire conventionnel à taux fixe de 30 ans. Les taux cités sont à titre informatif seulement ; les taux actuels peuvent changer à tout moment sans préavis. Vous ne devriez pas prendre de décisions basées uniquement sur les informations fournies. Des montants supplémentaires requis tels que les impôts, l'assurance, les cotisations de l'association de propriétaires, les évaluations, les primes d'assurance hypothécaire, l'assurance contre les inondations ou d'autres paiements requis similaires doivent également être pris en compte. Contactez votre société hypothécaire pour les taux actuels et des informations supplémentaires.
ACTRIS does not verify the information provided in the MLS and disclaims any responsibility for its accuracy and availability. The MLS is made available AS IS and WHEN AVAILABLE. Each Participant and Subscriber agrees to defend and hold ACTRIS harmless from and against any liability arising from any inaccuracy or inadequacy of the information such Participant or Subscriber provides and or any claim based on such Participant or Subscriber’s use of the MLS. Each Participant should verify the accuracy of its information as disseminated through the MLS to all other Participants and immediately notify ACTRIS of any corrections. The listing broker’s offer of compensation is made only to participants of the MLS where the listing is filed.
Mis à jour: April 17, 2025 9:40 PM













