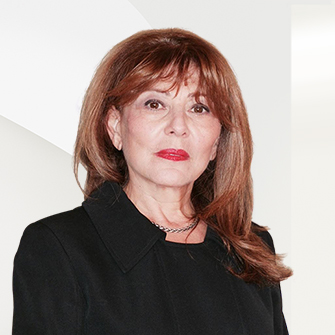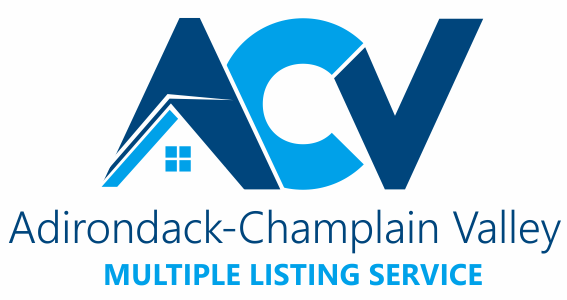
Points forts de l'offre
Sous-type
Single Family ResidencePrix par Sq Ft
131.57894736842104Vue
Prairie, Montagne(s), Arbres/BoisAnnée de construction
2015Style architectural
Contemporary, AutreEspaces de garage
2Garage attenant O/N
OuiSurface habitable (Sq Ft)
4560Montant des taxes annuelles
11290.2Superficie du terrain en acres
8,9Superficie du terrain (pieds carrés)
387684Chauffage
Plinthe, PropaneClimatisation
Ventilateur(s) de plafondComté
Essex
Détails de la propriété
- Caractéristiques intérieures
- Chambres: 5
- Nombre total de salles de bains: 5
- Salles de bain complètes: 4
- Salles d'eau: 1
- Sous-sol: [object Object]
- Description du sous-sol: Daylight, Exterior Entry, Interior Entry, Partial, Partially Finished, Walk-Out Access
- Entrée
- Caractéristiques des fenêtres: Double Pane Windows
- Caractéristiques de la buanderie: Inside
- Lave-vaisselle
- Dryer
- Gas Range
- Réfrigérateur
- Lave-linge
- Chauffage: Baseboard, Propane
- Climatisation: Ceiling Fan(s)
Chambres
Salle de bains
Autres pièces
Caractéristiques intérieures
Électro-ménagers
Chauffage et climatisation
- Services publicsServices publicsÉlectricité connectéeSource d'eauPrivate, WellÉgoutFosse septique
- Caractéristiques extérieuresCaractéristiques du lotWooded, Many Trees, Meadow, Private, Secluded, Views, WaterfrontPatio And Porch FeaturesDeck, Front PorchCaractéristiques du secteur riverainRuisseauNom du plan d’eauAutre
- ConstructionType de propriétéResidentialAnnée de construction2015Sous-type de propriétéSingle Family ResidenceDétails de la fondationConcrete Perimeter, SlabNouvelle constructionNonArchitectural StyleContemporary, OtherToitAsphalt, ShingleProperty ConditionEn constructionAbove Grade Finished Area4000Below Grade Finished Area560Building Area Total4560
- StationnementGarageOuiPlaces de garage2Caractéristiques de stationnementGarage Door Opener, Garage Faces Front, Workshop in Garage, Attached
Emplacement
- NY
- Jay
- 12941
- Essex
- 236 Stickney Bridge Rd
Calculatrice de paiement
Entrez vos informations de paiement pour recevoir un paiement mensuel estimé
Prix de la propriété
Mise de fonds
Prêt hypothécaire
Année fixe
Vos mensualités
$3,501.44
Ce calculateur de paiement fourni par Engel & Völkers est destiné à des fins éducatives et de planification seulement. *Suppose un taux d'intérêt de 3,5 %, un versement initial de 20 % et un prêt hypothécaire conventionnel à taux fixe de 30 ans. Les taux cités sont à titre informatif seulement ; les taux actuels peuvent changer à tout moment sans préavis. Vous ne devriez pas prendre de décisions basées uniquement sur les informations fournies. Des montants supplémentaires requis tels que les impôts, l'assurance, les cotisations de l'association de propriétaires, les évaluations, les primes d'assurance hypothécaire, l'assurance contre les inondations ou d'autres paiements requis similaires doivent également être pris en compte. Contactez votre société hypothécaire pour les taux actuels et des informations supplémentaires.
Mis à jour: April 12, 2025 1:50 AM
















