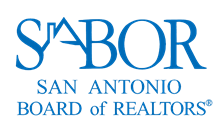Listing Highlights
Subtype
Single Family ResidencePrice Per Sq Ft
$358.77View
LakeYear Built
1997Garage Spaces
1Attached Garage Y/N
YesLiving Area (Sq Ft)
2,503 sq.ftStories
2Lot Size Acres
1.765Lot Size (Sq Ft)
76,875 sq.ftHeating
Wood Stove, Baseboard, Hot WaterCounty
Halifax
Property Details
- Interior Features
- Bedrooms: 3
- Total Bathrooms: 3
- Full Bathrooms: 2
- Half Bathrooms: 1
- Basement: [object Object]
- Basement Description: Full, Partially Finished, Walk-Out Access
- See Remarks
- High Speed Internet
- Flooring: Hardwood, Laminate, Tile
- Cooktop
- Dishwasher
- Dryer
- Washer
- Refrigerator
- Heating: Wood Stove, Baseboard, Hot Water
Bedrooms
Bathrooms
Other Rooms
Interior Features
Appliances
Heating & Cooling
- UtilitiesUtilitiesCable Available, Cable Connected, Electricity Connected, Phone ConnectedWater SourceWell, PrivateSewerSeptic Tank
- Dimensions & Layout
Main Floor Dining Room 16.4 x 10.3 Kitchen 16.4 x 9 Bathroom 1 6.1 x 4.11 Living Room 27.4 x 12.1 Laundry 13.2 x 6.9 Sun Room 11.3 x 10.6 2nd Level Bathroom 2 10.4 x 4.9 Bedroom 2 10.9 x 11.4 Primary Bedroom 12.5 x 15.4 Bedroom 3 13 x 11.4 Bathroom 3 10.4 x 4.9 Lower Level Storage 12.11 x 10.3 Family Room 15.9 x 19.7 Utility Room 11.3 x 21.2 - Exterior FeaturesLot FeaturesLandscaped, Wooded, WaterfrontPatio And Porch FeaturesDeckWaterfront FeaturesLake, Lake PrivilegesWaterBody NameBig Hubley Lake
- ConstructionProperty TypeResidentialConstruction MaterialsVinyl SidingFlooringHardwood, Laminate, TileYear Built1997Property SubtypeSingle Family ResidenceFoundation DetailsConcrete PerimeterRoofAsphaltBuilding Area Total2503
- ParkingParking Total1GarageYesGarage Spaces1Parking FeaturesAttached, Paved
Location
- NS
- Hubley
- B3Z 1A4
- Halifax
- 51 Three Brooks Drive
Payment Calculator
Enter your payment information to receive an estimated monthly payment
Home Price
Down Payment
Mortgage Loan
Year Fixed
Your Monthly Payment
CAD $5,240.48
This payment calculator provided by Engel & Völkers and is intended for educational and planning purposes only. * Assumes 3.5% APR, 20% down payment, and conventional 30-year fixed rate first mortgage. Rates cited are for instructional purposes only; current rates are subject to change at any time without notice. You should not make any decisions based simply on the information provided. Additional required amounts such as taxes, insurance, homeowner association dues, assessments, mortgage insurance premiums, flood insurance or other such required payments should also be considered. Contact your mortgage company for current rates and additional information.
Updated: April 24, 2025 5:00 PM
















