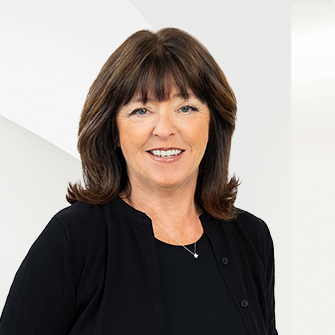

Points forts de l'offre
Sous-type
Single Family ResidencePrice Per Sq Ft
$450.67Vue
LacArchitectural Style
ContemporarySuperficie habitable
1,196 sq.ftSuperficie du terrain en acres
0,206Superficie du terrain (pieds carrés)
8,956 sq.ftChauffage
Plinthe, Sans conduitCounty
Richmond
Détails de la propriété
- Caractéristiques intérieures
Chambres
- Chambres: 3
Salle de bains
- Total Bathrooms: 3
- Full Bathrooms: 3
Autres pièces
- Basement Description: Aucun
Caractéristiques intérieures
- Internet haute vitesse
- Flooring: Ceramic Tile
- Spa Features: Chauffé
Électro-ménagers
- Aucun
Chauffage et climatisation
- Chauffage: Plinthe, Sans conduit
- Services publicsServices publicsCâble disponible, Propane, Câble connecté, Électricité connectée, Téléphone connectéSource d'eauPuits partagé, PublicÉgoutFosse septique
- Pièce(s) et Espace(s) additionnel(s)
Main Floor Chambre 1 14'9 x 9'11 Buanderie 3' x 4' Salon 12'6 x 9'6 Salle des services 3' x 5' Salle de bain 1 3PC 2nd Level Salle de bain 2 6' x 9' Chambre 3 10'2 x 11'2 Other Room 1 10'4 x 8'3 Salle de bain 3 3PC Chambre principale 10'10 x 9'2 - Caractéristiques extérieuresCaractéristiques du lotSur le parcours de golf, Dégagé, Paysagé, Niveau, Bord de l'eauPatio And Porch FeaturesTerrasse, PatioCaractéristiques du secteur riverainLac, Privilèges au lacNom du plan d’eauBras D'or Lake
- ConstructionType de propriétéResidentialConstruction MaterialsAutreFlooringCeramic TileSous-type de propriétéSingle Family ResidenceDétails de la fondationDalleNouvelle constructionOuiArchitectural StyleContemporaryToitMetalProperty ConditionNouvelle construction, En constructionBuilding Area Total1196
- StationnementCaractéristiques de stationnementNo Garage, Gravier
Localisation
- NS
- Dundee
- B0E 3K0
- Richmond
- West Bay Road Lot LV8
Calculatrice de paiement
Enter your payment information to receive an estimated monthly payment
Prix de la propriété
Mise de fonds
Prêt hypothécaire
Année fixe
Vos mensualités
CAD$3,145.46
Ce calculateur de paiement fourni par Engel & Völkers est destiné à des fins éducatives et de planification seulement. *Suppose un taux d'intérêt de 3,5 %, un versement initial de 20 % et un prêt hypothécaire conventionnel à taux fixe de 30 ans. Les taux cités sont à titre informatif seulement ; les taux actuels peuvent changer à tout moment sans préavis. Vous ne devriez pas prendre de décisions basées uniquement sur les informations fournies. Des montants supplémentaires requis tels que les impôts, l'assurance, les cotisations de l'association de propriétaires, les évaluations, les primes d'assurance hypothécaire, l'assurance contre les inondations ou d'autres paiements requis similaires doivent également être pris en compte. Contactez votre société hypothécaire pour les taux actuels et des informations supplémentaires.
Updated: January 27, 2025 6:25 PM













