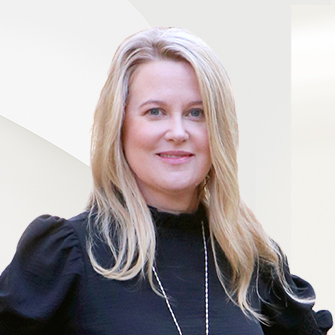
Points forts de l'offre
Sous-type
Maison de villePrix par Sq Ft
178.1798245614035Association
OuiAnnée de construction
2023Style architectural
ContemporaryEspaces de garage
1Surface habitable (Sq Ft)
1824Étages
1Montant des taxes annuelles
4057.14Lot Size (Acres)
0,05Chauffage
CentralClimatisation
Ventilateur(s) de plafond, Air centralComté
NassauSubdivision
Concourse Crossing Phase 1
Détails de la propriété
- Caractéristiques intérieures
- Chambres: 3
- Nombre total de salles de bains: 3
- Salles de bain complètes: 2
- Salles d'eau: 1
- Breakfast Bar
- Ventilateur(s) de plafond
- Placards homme et femme
- Îlot de cuisine
- Garde-manger
- Dressing
- Revêtement de sol: Carpet, Laminate
- Caractéristiques de la buanderie: In Unit
- Lave-vaisselle
- Electric Oven
- Electric Water Heater
- Microwave
- Réfrigérateur
- Chauffage: Central
- Climatisation: Ceiling Fan(s), Central Air
Chambres
Salle de bains
Caractéristiques intérieures
Électro-ménagers
Chauffage et climatisation
- Services publicsServices publicsElectricity Connected, Sewer Connected, Water ConnectedSource d'eauPublicÉgoutÉgouts publics
- Caractéristiques extérieuresPatio And Porch FeaturesCovered, Rear Porch
- ConstructionType de propriétéResidentialConstruction MaterialsRevêtement en vinyleRevêtement de solCarpet, LaminateAnnée de construction2023Sous-type de propriétéMaison de villeNouvelle constructionNonArchitectural StyleContemporaryToitBardeau
- StationnementGarageOuiPlaces de garage1Caractéristiques de stationnementGarage
Emplacement
- FL
- Fernandina Beach
- 32034
- Nassau
- 95417 KATHERINE Street
Calculatrice de paiement
Entrez vos informations de paiement pour recevoir un paiement mensuel estimé
Prix de la propriété
Mise de fonds
Prêt hypothécaire
Année fixe
Vos mensualités
$1,896.61
Ce calculateur de paiement fourni par Engel & Völkers est destiné à des fins éducatives et de planification seulement. *Suppose un taux d'intérêt de 3,5 %, un versement initial de 20 % et un prêt hypothécaire conventionnel à taux fixe de 30 ans. Les taux cités sont à titre informatif seulement ; les taux actuels peuvent changer à tout moment sans préavis. Vous ne devriez pas prendre de décisions basées uniquement sur les informations fournies. Des montants supplémentaires requis tels que les impôts, l'assurance, les cotisations de l'association de propriétaires, les évaluations, les primes d'assurance hypothécaire, l'assurance contre les inondations ou d'autres paiements requis similaires doivent également être pris en compte. Contactez votre société hypothécaire pour les taux actuels et des informations supplémentaires.
IDX information is provided exclusively for personal, non-commercial use, and may not be used for any purpose other than to identify prospective properties consumers may be interested in purchasing. Data is deemed reliable but is not guaranteed accurate by NEFMLS.
Mis à jour: April 12, 2025 9:10 AM















