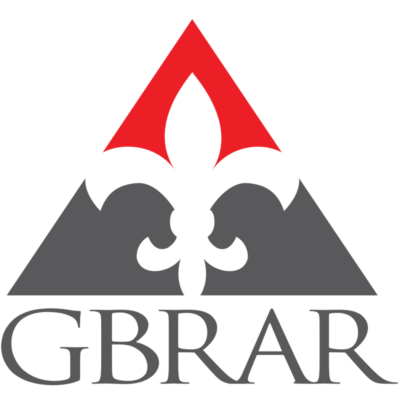
Points forts de l'offre
Sous-type
Single Family ResidencePrix par Sq Ft
184.83129292326066Année de construction
1983Espaces de garage
2Garage attenant O/N
OuiSurface habitable (Sq Ft)
3349Étages
3Chauffage
Pompe à chaleurClimatisation
Ventilateur(s) de plafondComté
WashingtonSubdivision
BLOOMINGTON COUNTRY CLUB
Détails de la propriété
- Caractéristiques intérieures
- Chambres: 5
- Nombre total de salles de bains: 3
- Nombre total de pièces: 10
- Sous-sol: [object Object]
- Description du sous-sol: Partial
- Cheminée: Oui
- Nombre total de foyers: 1
- Lave-vaisselle
- Disposal
- Microwave
- Cuisinière
- Oven
- Chauffage: Heat Pump
- Climatisation: Ceiling Fan(s)
Chambres
Salle de bains
Autres pièces
Électro-ménagers
Chauffage et climatisation
- Services publicsServices publicsSewer Available, Electricity Connected, Natural Gas Connected
- Pièce(s) et Espace(s) additionnel(s)
Main
Sous-sol
- Caractéristiques extérieuresCaractéristiques du lotNiveau
- ConstructionType de propriétéResidentialConstruction MaterialsBrick, StuccoAnnée de construction1983Sous-type de propriétéSingle Family ResidenceDétails de la fondationDalleToitCarrelageAbove Grade Finished Area2257Building Area Total3349
- StationnementGarageOuiPlaces de garage2Caractéristiques de stationnementattaché
Emplacement
- UT
- St George
- 84790
- Washington
- 941 Escalante DR
Calculatrice de paiement
Entrez vos informations de paiement pour recevoir un paiement mensuel estimé
Prix de la propriété
Mise de fonds
Prêt hypothécaire
Année fixe
Vos mensualités
$3,612.32
Ce calculateur de paiement fourni par Engel & Völkers est destiné à des fins éducatives et de planification seulement. *Suppose un taux d'intérêt de 3,5 %, un versement initial de 20 % et un prêt hypothécaire conventionnel à taux fixe de 30 ans. Les taux cités sont à titre informatif seulement ; les taux actuels peuvent changer à tout moment sans préavis. Vous ne devriez pas prendre de décisions basées uniquement sur les informations fournies. Des montants supplémentaires requis tels que les impôts, l'assurance, les cotisations de l'association de propriétaires, les évaluations, les primes d'assurance hypothécaire, l'assurance contre les inondations ou d'autres paiements requis similaires doivent également être pris en compte. Contactez votre société hypothécaire pour les taux actuels et des informations supplémentaires.
Mis à jour: April 18, 2025 6:40 AM















