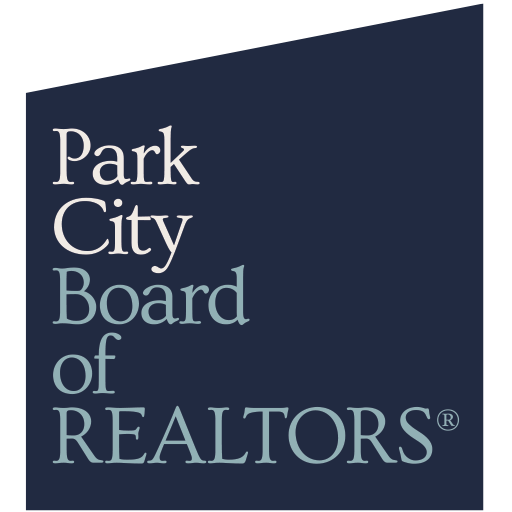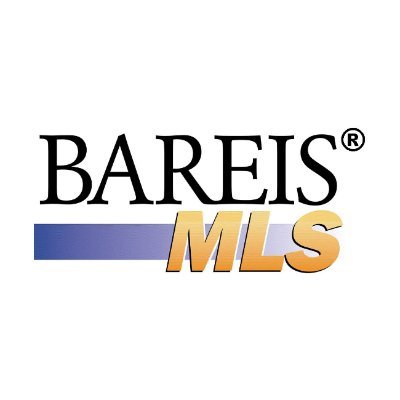
Points forts de l'offre
Sous-type
Single Family ResidencePrix par Sq Ft
551.5898767034394Vue
Montagne(s)Association
OuiAnnée de construction
2024Style architectural
Mountain Contemporary, Multi-Level UnitEspaces de garage
3Surface habitable (Sq Ft)
4623Montant des taxes annuelles
4408Superficie du terrain en acres
0,5Chauffage
Insert de cheminée, Air pulsé, Gaz naturelClimatisation
Air centralComté
SummitSubdivision
Hart Crossing
Détails de la propriété
- Caractéristiques intérieures
- Chambres: 4
- Salles de bain complètes: 3
- Salles d'eau: 2
- Description du sous-sol: Crawl Space
- Cheminée: Oui
- Nombre total de foyers: 3
- Breakfast Bar
- Cuisine avec coin repas
- Plafond(s) voûté
- Garde-manger
- Revêtement de sol: Tile
- Caractéristiques de la buanderie: Laundry Room
- Lave-vaisselle
- Disposal
- Microwave
- Oven
- Réfrigérateur
- Trash Compactor
- Gas Water Heater
- Water Softener
- Chauffage: Fireplace Insert, Forced Air, Natural Gas
- Climatisation: Central Air
Chambres
Salle de bains
Autres pièces
Caractéristiques intérieures
Électro-ménagers
Chauffage et climatisation
- Services publicsServices publicsCable Available, Natural Gas AvailableSource d'eauPublicÉgoutÉgouts publics
- Caractéristiques extérieuresCaractéristiques du lotNiveauPatio And Porch FeaturesPatio, PorchFencingFenced
- ConstructionType de propriétéResidentialConstruction MaterialsStone, BrickRevêtement de solCarrelageAnnée de construction2024Sous-type de propriétéSingle Family ResidenceNouvelle constructionOuiArchitectural StyleMountain Contemporary, Multi-Level UnitToitAsphalt, ShingleProperty ConditionNouvelle constructionBuilding Area Total4623
- StationnementGarageOuiPlaces de garage3Caractéristiques de stationnementGarage Door Opener, On Street
Emplacement
- UT
- Kamas
- 84036
- Summit
- 929 Hart Loop
Calculatrice de paiement
Entrez vos informations de paiement pour recevoir un paiement mensuel estimé
Prix de la propriété
Mise de fonds
Prêt hypothécaire
Année fixe
Vos mensualités
$14,881.11
Ce calculateur de paiement fourni par Engel & Völkers est destiné à des fins éducatives et de planification seulement. *Suppose un taux d'intérêt de 3,5 %, un versement initial de 20 % et un prêt hypothécaire conventionnel à taux fixe de 30 ans. Les taux cités sont à titre informatif seulement ; les taux actuels peuvent changer à tout moment sans préavis. Vous ne devriez pas prendre de décisions basées uniquement sur les informations fournies. Des montants supplémentaires requis tels que les impôts, l'assurance, les cotisations de l'association de propriétaires, les évaluations, les primes d'assurance hypothécaire, l'assurance contre les inondations ou d'autres paiements requis similaires doivent également être pris en compte. Contactez votre société hypothécaire pour les taux actuels et des informations supplémentaires.
Mis à jour: April 13, 2025 9:40 PM














